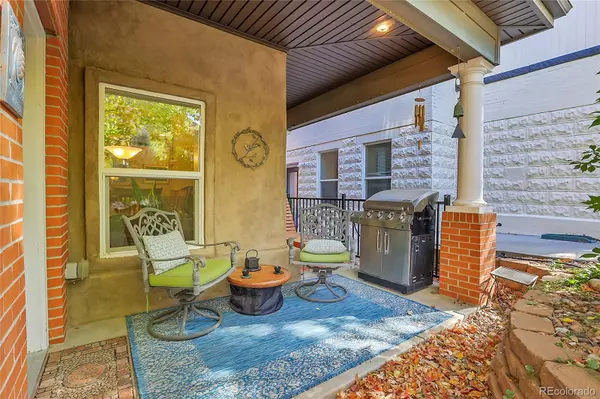$750,000
$725,000
3.4%For more information regarding the value of a property, please contact us for a free consultation.
1415 Washington AVE #102 Golden, CO 80401
2 Beds
2 Baths
1,011 SqFt
Key Details
Sold Price $750,000
Property Type Condo
Sub Type Condominium
Listing Status Sold
Purchase Type For Sale
Square Footage 1,011 sqft
Price per Sqft $741
Subdivision Lofts At Courthouse Hill
MLS Listing ID 3359910
Sold Date 11/25/24
Style Rustic Contemporary
Bedrooms 2
Full Baths 1
Three Quarter Bath 1
Condo Fees $1,401
HOA Fees $467/qua
HOA Y/N Yes
Abv Grd Liv Area 1,011
Originating Board recolorado
Year Built 1904
Annual Tax Amount $2,556
Tax Year 2023
Lot Size 1,742 Sqft
Acres 0.04
Property Description
Discover the perfect blend of historic charm and modern elegance in this stunning condo, located in the heart of Golden. Immerse yourself in the convenience and culture of this historic town by easily accessing museums, Clear Creek, outdoor activities, nearby trailheads, shopping, dining, and entertainment out the front door. Originally built in 1904 and fully renovated in 2006, the condo combines rustic character with contemporary sophistication featuring exposed brick walls, textured flooring, high ceilings, full-size windows, custom craftsmanship, and a refinement that frames a spacious, open layout. From the private, ground-level entrance, the foyer greets you with tile flooring and a coat closet to shed layers. Adjacently the dining room is accentuated with classic lighting fixtures, and lots of natural light, providing a great space for meals. Seamlessly flow into the living room defined by exposed brick that adds a texture of warmth and encourages relaxation and conversation. The kitchen showcases granite countertops, modern appliances, ample storage space, and custom lighting sure to please the at-home chef. The primary bedroom has an adjoining sitting area that is useful for reading, arts/crafts, and is lined with windows offering plentiful light. An en-suite full bathroom is highlighted by a classically designed vanity and tiled floor and shower. Returning down the hallway a second bedroom functions as an office space with built-in shelving and desktop, a multi-functional space meeting your specific needs. Also from the hall is the ¾ bathroom, perfect for guests, and the in-unit laundry features a newer washer/ dryer. The included 1-car detached garage, a unique amenity in the area, combined with the designated storage room on the lower level grants adequate space for all your outdoor gear and parking! Discover a cohesive convergence of timeless character and modern interior design in this ideally located condo, offering a lifestyle of unmatched quality!
Location
State CO
County Jefferson
Zoning R-3
Rooms
Main Level Bedrooms 2
Interior
Interior Features Built-in Features, Ceiling Fan(s), Entrance Foyer, Granite Counters, High Ceilings, No Stairs, Open Floorplan, Pantry, Smoke Free
Heating Forced Air
Cooling Central Air
Flooring Carpet, Laminate, Tile
Fireplace N
Appliance Cooktop, Dishwasher, Disposal, Dryer, Electric Water Heater, Microwave, Oven, Refrigerator, Washer
Laundry In Unit
Exterior
Garage Concrete, Lighted
Garage Spaces 1.0
Fence None
Utilities Available Cable Available, Electricity Connected, Internet Access (Wired), Natural Gas Connected, Phone Available
View Mountain(s)
Roof Type Composition
Total Parking Spaces 3
Garage No
Building
Lot Description Near Public Transit
Foundation Slab
Sewer Public Sewer
Water Public
Level or Stories Three Or More
Structure Type Brick,Frame,Stucco
Schools
Elementary Schools Mitchell
Middle Schools Bell
High Schools Golden
School District Jefferson County R-1
Others
Senior Community No
Ownership Individual
Acceptable Financing 1031 Exchange, Cash, Conventional
Listing Terms 1031 Exchange, Cash, Conventional
Special Listing Condition None
Pets Description Cats OK, Dogs OK, Only for Owner
Read Less
Want to know what your home might be worth? Contact us for a FREE valuation!

Our team is ready to help you sell your home for the highest possible price ASAP

© 2024 METROLIST, INC., DBA RECOLORADO® – All Rights Reserved
6455 S. Yosemite St., Suite 500 Greenwood Village, CO 80111 USA
Bought with RE/MAX ALLIANCE






