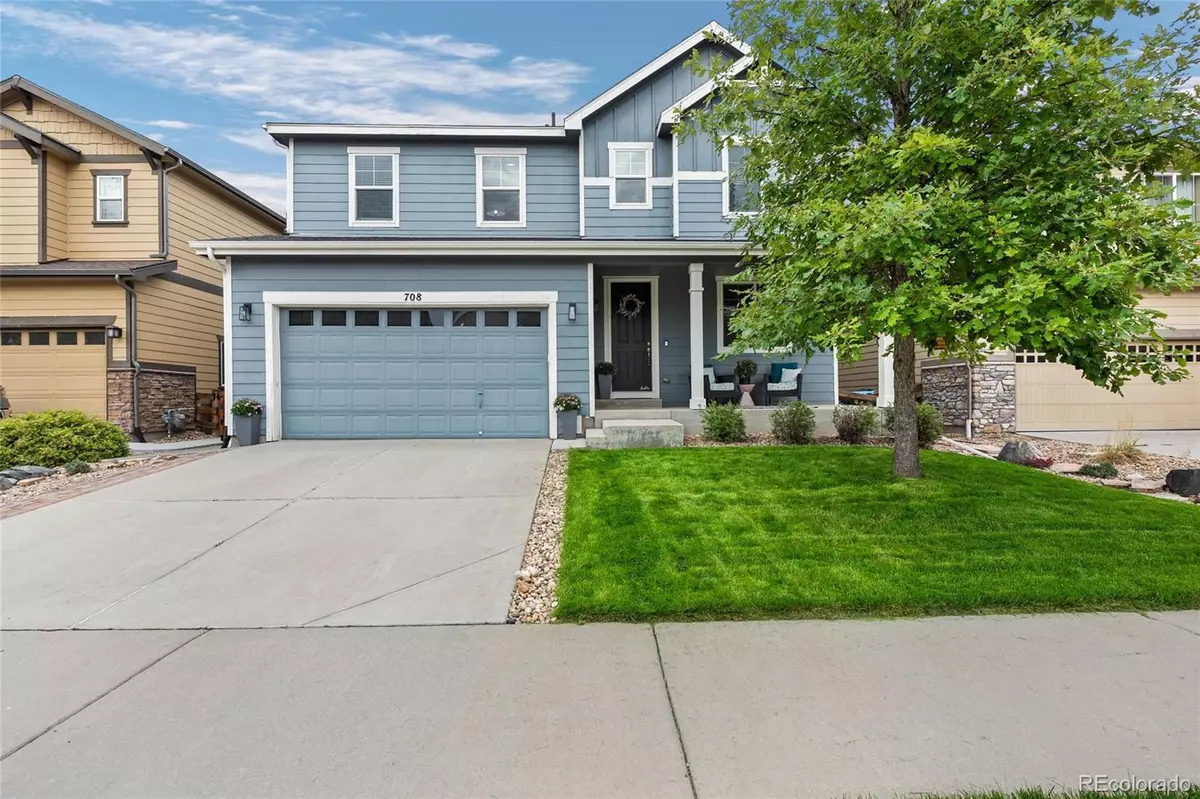$710,000
$725,000
2.1%For more information regarding the value of a property, please contact us for a free consultation.
708 Gallegos CIR Erie, CO 80516
4 Beds
3 Baths
2,774 SqFt
Key Details
Sold Price $710,000
Property Type Single Family Home
Sub Type Single Family Residence
Listing Status Sold
Purchase Type For Sale
Square Footage 2,774 sqft
Price per Sqft $255
Subdivision Erie Commons
MLS Listing ID 6888916
Sold Date 11/22/24
Style Traditional
Bedrooms 4
Full Baths 2
Half Baths 1
Condo Fees $97
HOA Fees $97/mo
HOA Y/N Yes
Abv Grd Liv Area 2,774
Originating Board recolorado
Year Built 2013
Annual Tax Amount $7,475
Tax Year 2023
Lot Size 4,791 Sqft
Acres 0.11
Property Description
This stunning 2-story house features 4 bed/2.5 baths, 4,109 Sq. Ft and countless upgrades. This better than new home boasts an open floorplan with a spacious kitchen, office space, engineered wood flooring, and NEW carpet. The gourmet kitchen offers stainless steel appliances, granite counters, custom mud room, and adjoining eat-in dining room space. The living room offers a spacious entertaining area with an inviting gas fireplace. The main floor office boasts french doors and a private space separate from the main living room. Upstairs enjoy three spacious secondary bedrooms with ample closet space, full bathroom, spacious loft, and convenient laundry room with included washer/dryer. The primary suite showcases a shiplap accent wall and a five-piece ensuite bath including a spa-like retreat complete with large soaker tub, dual vanities, stand-alone shower, and walk-in closet with built-ins. These rooms are great spaces for guest bedrooms, craft/hobby rooms, classroom, gym, yoga room, library etc.-the possibilities are endless! The back patio offers a great space for grilling, lounging, and entertaining while the front porch offers the perfect spot to relax. Enjoy easy access to the pool, walking trails, nearby downtown Erie, the Erie public library, the Erie rec center, and numerous dining and entertainment options. This home is centrally located within a short drive to Boulder, Denver and DIA with easy access to Highway 7, I-25, the Northwest Parkway and 287. Don't miss your opportunity to own this gorgeous Erie home, schedule your showing today!
Location
State CO
County Weld
Rooms
Basement Unfinished
Interior
Interior Features Ceiling Fan(s), Eat-in Kitchen, Five Piece Bath, Granite Counters, Kitchen Island, Laminate Counters, Open Floorplan, Pantry, Primary Suite, Radon Mitigation System, Smoke Free, Walk-In Closet(s)
Heating Forced Air
Cooling Central Air
Flooring Carpet, Laminate, Tile, Wood
Fireplaces Number 1
Fireplaces Type Gas Log, Living Room
Fireplace Y
Appliance Cooktop, Dishwasher, Disposal, Double Oven, Dryer, Gas Water Heater, Microwave, Refrigerator, Sump Pump, Washer
Exterior
Exterior Feature Private Yard, Rain Gutters
Garage Concrete, Floor Coating, Storage
Garage Spaces 2.0
Fence Full
Utilities Available Cable Available, Electricity Connected, Internet Access (Wired), Natural Gas Connected, Phone Available
Roof Type Composition
Total Parking Spaces 2
Garage Yes
Building
Lot Description Landscaped, Level, Sprinklers In Front, Sprinklers In Rear
Foundation Concrete Perimeter
Sewer Public Sewer
Water Public
Level or Stories Two
Structure Type Frame
Schools
Elementary Schools Aspen Ridge Preparatory
Middle Schools Erie
High Schools Erie
School District St. Vrain Valley Re-1J
Others
Senior Community No
Ownership Individual
Acceptable Financing 1031 Exchange, Cash, Conventional, VA Loan
Listing Terms 1031 Exchange, Cash, Conventional, VA Loan
Special Listing Condition None
Pets Description Cats OK, Dogs OK, Yes
Read Less
Want to know what your home might be worth? Contact us for a FREE valuation!

Our team is ready to help you sell your home for the highest possible price ASAP

© 2024 METROLIST, INC., DBA RECOLORADO® – All Rights Reserved
6455 S. Yosemite St., Suite 500 Greenwood Village, CO 80111 USA
Bought with Kroll Real Estate






