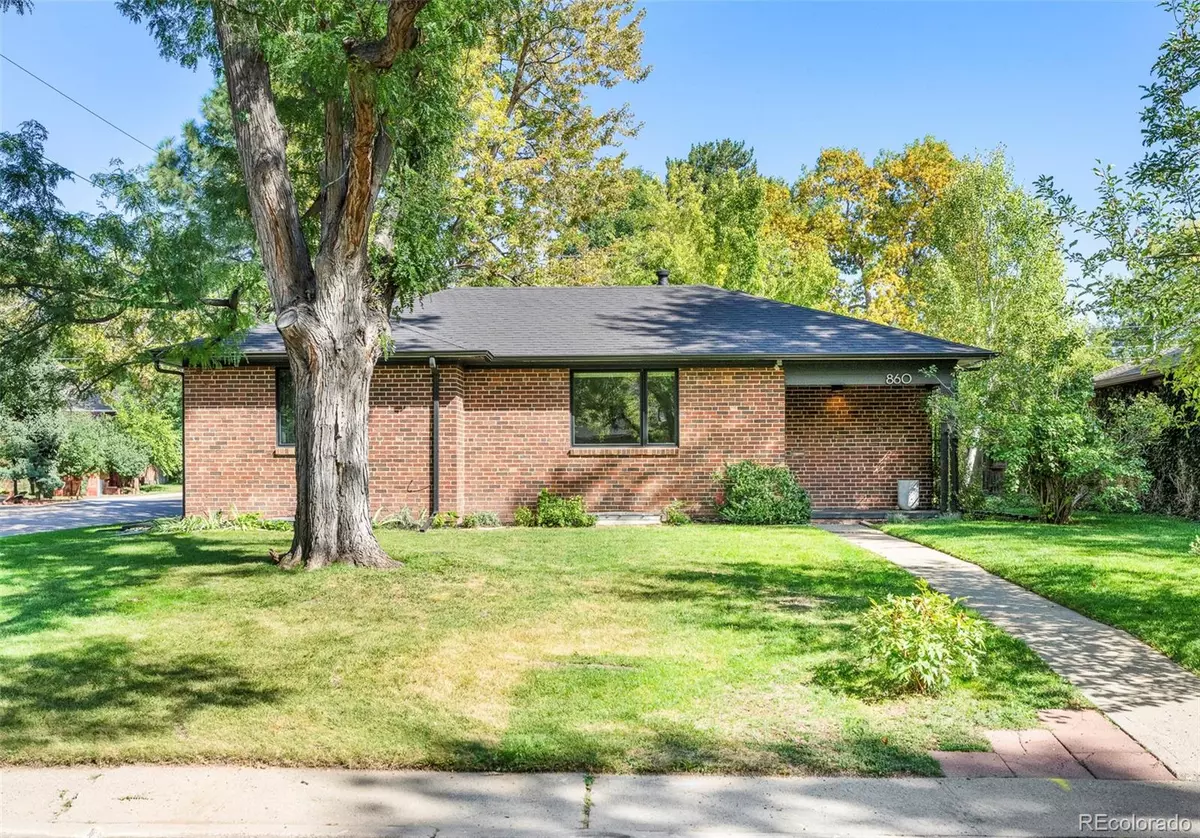$800,000
$850,000
5.9%For more information regarding the value of a property, please contact us for a free consultation.
860 Niagara ST Denver, CO 80220
5 Beds
2 Baths
1,835 SqFt
Key Details
Sold Price $800,000
Property Type Single Family Home
Sub Type Single Family Residence
Listing Status Sold
Purchase Type For Sale
Square Footage 1,835 sqft
Price per Sqft $435
Subdivision Montclair
MLS Listing ID 7309587
Sold Date 11/21/24
Bedrooms 5
Full Baths 1
Three Quarter Bath 1
HOA Y/N No
Abv Grd Liv Area 966
Originating Board recolorado
Year Built 1951
Annual Tax Amount $3,918
Tax Year 2023
Lot Size 6,969 Sqft
Acres 0.16
Property Description
Situated on a corner lot in Montclair, this brick ranch home offers a sun-filled retreat. Enter into a bright and airy layout flowing with handsome hardwood flooring and light, neutral wall color. Natural light streams in through large windows, inspiring a warm and welcoming atmosphere. An inviting living room opens into a dining area for seamless entertaining. Stylishly updated, the kitchen features stainless steel appliances, all-white cabinetry and a tiled backsplash. Three main-level bedrooms are complemented by a full bathroom with a modern vanity. Downstairs, a finished basement hosts a large rec room, a bathroom, a laundry room and ample flex space. Escape outdoors to an expansive backyard complete with a covered patio, a tranquil pond and lush garden beds. Privacy fencing surrounds the grassy lawn offering plenty of space for pets. Discover additional storage space in a two-car detached garage. A central location offers close proximity to shopping, dining and outdoor recreation. Numerous seller improvements include a new roof, HVAC systems, windows and so much more making this a spectacular move-in ready home!
Location
State CO
County Denver
Zoning E-SU-DX
Rooms
Basement Finished, Full
Main Level Bedrooms 3
Interior
Interior Features Granite Counters, Solid Surface Counters, Utility Sink
Heating Forced Air, Natural Gas
Cooling Central Air
Flooring Carpet, Concrete, Tile, Wood
Fireplace N
Appliance Dishwasher, Disposal, Dryer, Humidifier, Microwave, Range, Refrigerator, Washer
Exterior
Exterior Feature Private Yard, Rain Gutters, Water Feature
Parking Features 220 Volts
Garage Spaces 2.0
Fence Full
Roof Type Composition
Total Parking Spaces 2
Garage No
Building
Lot Description Level
Sewer Public Sewer
Level or Stories One
Structure Type Brick
Schools
Elementary Schools Montclair
Middle Schools Hill
High Schools George Washington
School District Denver 1
Others
Senior Community No
Ownership Individual
Acceptable Financing 1031 Exchange, Cash, Conventional, Jumbo, Other
Listing Terms 1031 Exchange, Cash, Conventional, Jumbo, Other
Special Listing Condition None
Read Less
Want to know what your home might be worth? Contact us for a FREE valuation!

Our team is ready to help you sell your home for the highest possible price ASAP

© 2024 METROLIST, INC., DBA RECOLORADO® – All Rights Reserved
6455 S. Yosemite St., Suite 500 Greenwood Village, CO 80111 USA
Bought with RE/MAX of Cherry Creek






