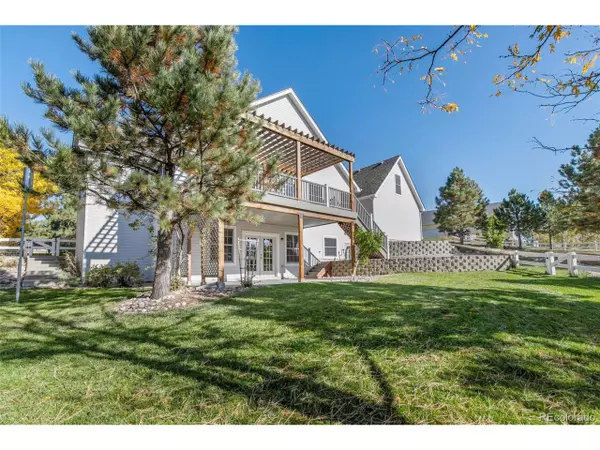$965,000
$950,000
1.6%For more information regarding the value of a property, please contact us for a free consultation.
3750 PINE MEADOW Ave Parker, CO 80138
6 Beds
3 Baths
4,343 SqFt
Key Details
Sold Price $965,000
Property Type Single Family Home
Sub Type Residential-Detached
Listing Status Sold
Purchase Type For Sale
Square Footage 4,343 sqft
Subdivision Deer Creek Farm
MLS Listing ID 6189366
Sold Date 11/20/24
Style Ranch
Bedrooms 6
Full Baths 1
Three Quarter Bath 2
HOA Fees $4/ann
HOA Y/N true
Abv Grd Liv Area 2,608
Originating Board REcolorado
Year Built 1996
Annual Tax Amount $3,936
Lot Size 2.050 Acres
Acres 2.05
Property Description
Welcome to your dream retreat on just over 2 acres of beautifully treed property at 3750 Pine Meadow Ave in Parker, CO! This stunning 6 bedroom home boasts a spacious, fairly new back porch complete with a pergola, accent lights, and stamped concrete, perfect for outdoor entertaining or relaxing while enjoying the serene surroundings. The wrap-around front porch adds charm and curb appeal, while the meticulously landscaped yard features a retaining wall, river rock, cement edging, and a quaint side garden.
Inside, you'll find a spacious kitchen with ample cabinet space, remodeled bathrooms, and a bright, open floor plan filled with natural sunlight from large windows. The vaulted ceilings enhance the sense of space and airiness throughout the home.
The fully finished walkout basement is a standout, complete with a second kitchen, surround sound wiring, and separate furnace, making it ideal for guests or entertaining. The house is also wired for a generator, powering 1/3 of the home, including the furnace, with an option to purchase an 8000-watt generator already at the home!
Additional highlights include a heated 4 car garage with plenty of bench space and cabinets for tools and storage, a whole-house fan, central AC, and two furnaces and a hot water heater that are only 6 years old. The irrigation system covers all trees and inner yards, keeping the lush landscaping vibrant throughout the seasons. The bedroom above the garage would also make a great apartment or second primary suite separated from the rest of the house for privacy!
Come see this remarkable property that offers comfort, beauty, and functionality both inside and out!
Location
State CO
County Elbert
Area Metro Denver
Rooms
Basement Unfinished, Partially Finished
Primary Bedroom Level Main
Bedroom 2 Main
Bedroom 3 Main
Bedroom 4 Main
Bedroom 5 Basement
Interior
Heating Forced Air
Cooling Central Air
Fireplaces Type Single Fireplace
Fireplace true
Appliance Dishwasher, Refrigerator, Microwave, Disposal
Exterior
Garage Heated Garage, Oversized
Garage Spaces 4.0
Fence Partial
Waterfront false
Roof Type Composition
Porch Patio, Deck
Building
Story 1
Sewer Septic, Septic Tank
Water City Water
Level or Stories One
Structure Type Vinyl Siding
New Construction false
Schools
Elementary Schools Singing Hills
Middle Schools Elizabeth
High Schools Elizabeth
School District Elizabeth C-1
Others
Senior Community false
SqFt Source Assessor
Special Listing Condition Private Owner
Read Less
Want to know what your home might be worth? Contact us for a FREE valuation!

Our team is ready to help you sell your home for the highest possible price ASAP

Bought with eXp Realty, LLC






