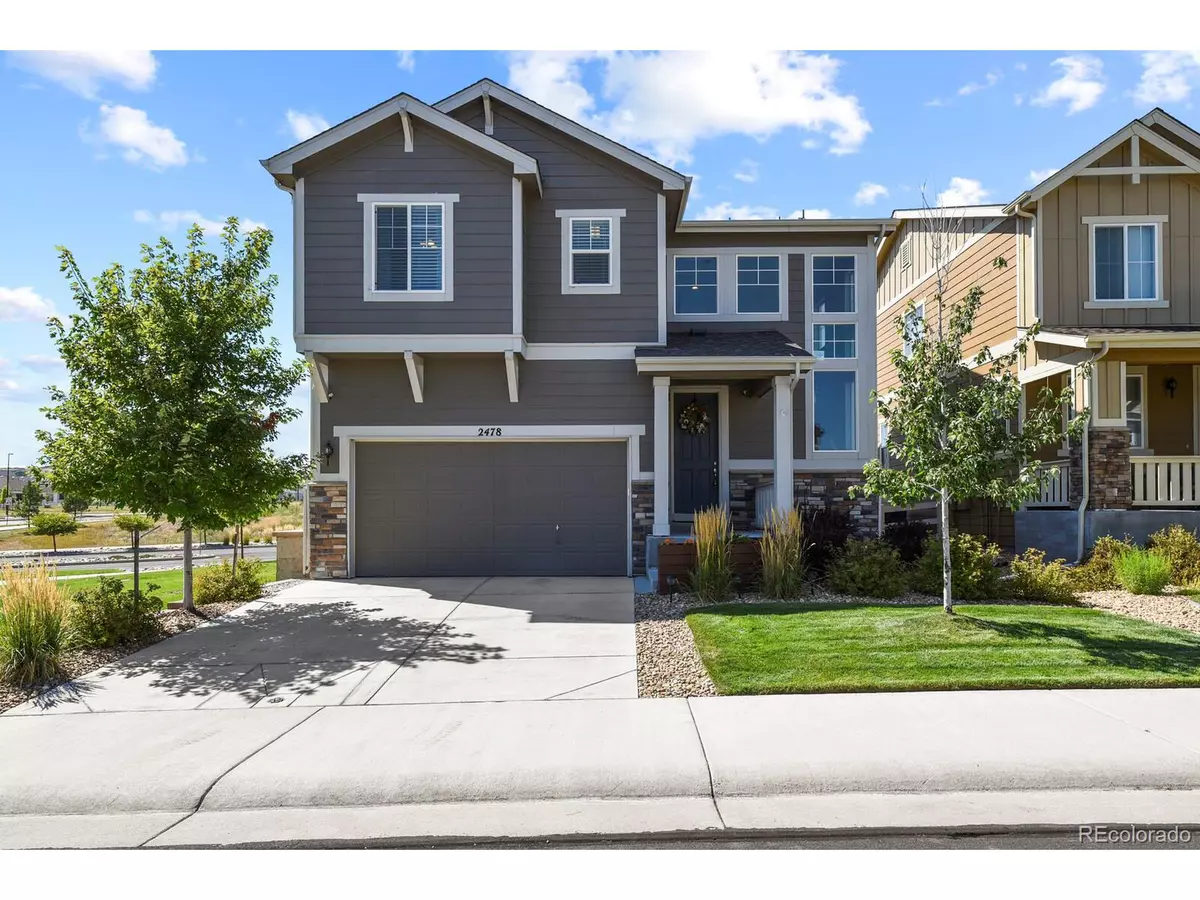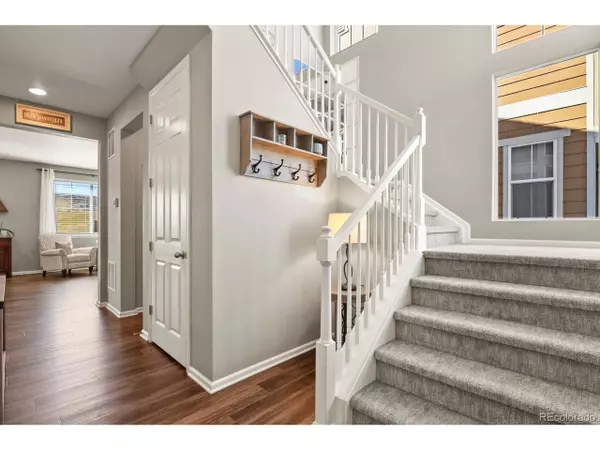$650,000
$640,000
1.6%For more information regarding the value of a property, please contact us for a free consultation.
Address not disclosed Castle Rock, CO 80104
3 Beds
3 Baths
2,268 SqFt
Key Details
Sold Price $650,000
Property Type Single Family Home
Sub Type Residential-Detached
Listing Status Sold
Purchase Type For Sale
Square Footage 2,268 sqft
Subdivision Crystal Valley Ranch
MLS Listing ID 9295214
Sold Date 11/18/24
Bedrooms 3
Full Baths 1
Half Baths 1
Three Quarter Bath 1
HOA Fees $85/mo
HOA Y/N true
Abv Grd Liv Area 2,268
Originating Board REcolorado
Year Built 2019
Annual Tax Amount $2,950
Lot Size 3,920 Sqft
Acres 0.09
Property Description
This meticulously maintained home offers a perfect blend of elegance and functionality, with an open floor plan that welcomes you with an abundance of natural light streaming through the numerous windows. The living room, centered around a cozy fireplace, is ideal for relaxation and gatherings. The heart of the home is the large kitchen, featuring a huge island and extra space for dining in the sunroom, a luxurious $20K builder upgrade that bathes the area in sunlight. Upstairs, the primary bedroom suite provides a peaceful retreat. Two additional bedrooms and a spacious loft offer flexibility for your lifestyle-the loft could easily be converted into a fourth bedroom to accommodate your needs. The convenience continues with an upper-level laundry room. The home also features an unfinished basement, offering room to grow and customize according to your needs. Situated with open space behind, the scenic hilly views add a touch of tranquility and privacy to your outdoor experience. Located in Crystal Valley Ranch, a vibrant, family-friendly community, complete with parks, trails, and a community pool. With convenient access to I-25 and the charming town of Castle Rock, where you'll find a variety of shops, restaurants, and more, this home offers not just a place to live, but a lifestyle to embrace.
Location
State CO
County Douglas
Community Clubhouse, Pool, Fitness Center, Park, Hiking/Biking Trails
Area Metro Denver
Rooms
Basement Unfinished
Primary Bedroom Level Upper
Bedroom 2 Upper
Bedroom 3 Upper
Interior
Interior Features Eat-in Kitchen, Open Floorplan, Pantry, Walk-In Closet(s), Loft, Kitchen Island
Heating Forced Air
Cooling Central Air, Ceiling Fan(s)
Fireplaces Type Living Room, Single Fireplace
Fireplace true
Window Features Window Coverings,Double Pane Windows
Appliance Self Cleaning Oven, Dishwasher, Microwave
Laundry Upper Level
Exterior
Garage Spaces 2.0
Community Features Clubhouse, Pool, Fitness Center, Park, Hiking/Biking Trails
Waterfront false
Roof Type Composition
Building
Story 2
Sewer City Sewer, Public Sewer
Level or Stories Two
Structure Type Wood/Frame
New Construction false
Schools
Elementary Schools South Ridge
Middle Schools Mesa
High Schools Douglas County
School District Douglas Re-1
Others
HOA Fee Include Trash
Senior Community false
SqFt Source Assessor
Special Listing Condition Private Owner
Read Less
Want to know what your home might be worth? Contact us for a FREE valuation!

Our team is ready to help you sell your home for the highest possible price ASAP

Bought with Compass - Denver






