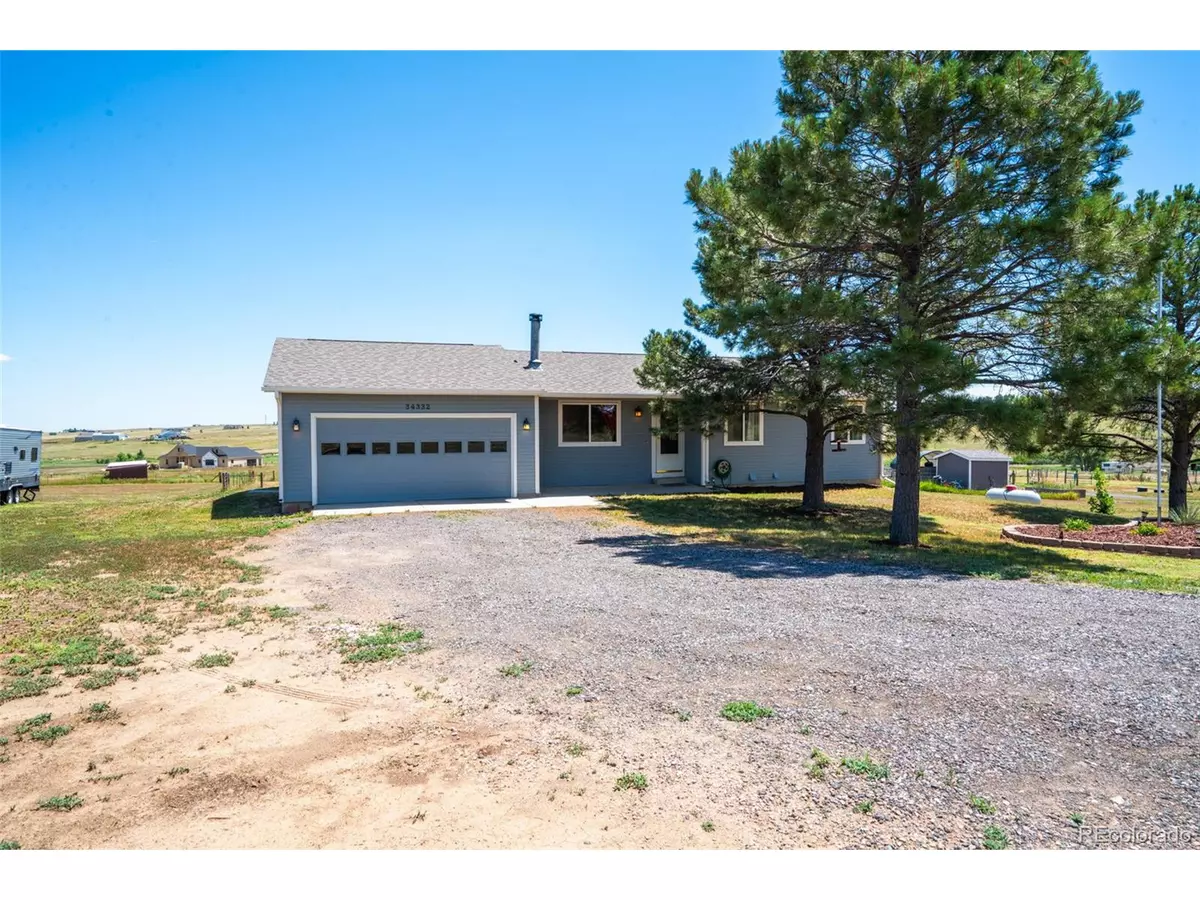$653,000
$665,000
1.8%For more information regarding the value of a property, please contact us for a free consultation.
34332 Goldenrod Cir Kiowa, CO 80117
4 Beds
3 Baths
2,207 SqFt
Key Details
Sold Price $653,000
Property Type Single Family Home
Sub Type Residential-Detached
Listing Status Sold
Purchase Type For Sale
Square Footage 2,207 sqft
Subdivision Sun Creek Ranch F1
MLS Listing ID 5250218
Sold Date 11/18/24
Style Ranch
Bedrooms 4
Full Baths 3
HOA Y/N false
Abv Grd Liv Area 1,285
Originating Board REcolorado
Year Built 1993
Annual Tax Amount $2,742
Lot Size 3.820 Acres
Acres 3.82
Property Description
FANTASTIC single-family, 4 bedroom 3 full bathroom ranch-style home on your private escape from the city! Whether you're looking for your next home or an amazing investment opportunity, this house has what you need! The main level has hardwood flooring and brand new carpets, boasting an open layout between the Living Room, Dining area, and eat-in Kitchen. Relax in front of the cozy fireplace in the living room! 2 washer/dryer hookups--one conveniently located on each floor! ALL appliances will be conveying with the home (double fridge, double washer dryer, double oven, etc). The finished basement has a second kitchen and living quarters for extended guests or House Hacking for some passive income. Almost 4 acres of land give you endless opportunities, with home being an acceptable horse property! 2-car attached garage and ample space for vehicles, RVs, and more!
Location
State CO
County Elbert
Area Metro Denver
Zoning PUD
Direction E HIGHWAY 86/CO-86 AND COUNTY ROAD 27, LEFT ON COUNTY RD 27, RIGHT onto GOLDENROD CIR TO PROPERTY
Rooms
Other Rooms Outbuildings
Basement Full
Primary Bedroom Level Main
Bedroom 2 Main
Bedroom 3 Main
Bedroom 4 Basement
Interior
Interior Features In-Law Floorplan, Open Floorplan, Pantry
Heating Forced Air
Cooling Ceiling Fan(s)
Window Features Window Coverings
Appliance Dishwasher, Refrigerator, Washer, Dryer, Microwave
Laundry Main Level
Exterior
Garage Spaces 2.0
Fence Fenced
Utilities Available Propane
Waterfront false
Roof Type Composition
Present Use Horses
Building
Story 1
Sewer Septic, Septic Tank
Water Well
Level or Stories One
Structure Type Wood/Frame,Wood Siding,Concrete
New Construction false
Schools
Elementary Schools Running Creek
Middle Schools Elizabeth
High Schools Elizabeth
School District Elizabeth C-1
Others
Senior Community false
SqFt Source Assessor
Special Listing Condition Private Owner
Read Less
Want to know what your home might be worth? Contact us for a FREE valuation!

Our team is ready to help you sell your home for the highest possible price ASAP

Bought with Guardian Real Estate Group






