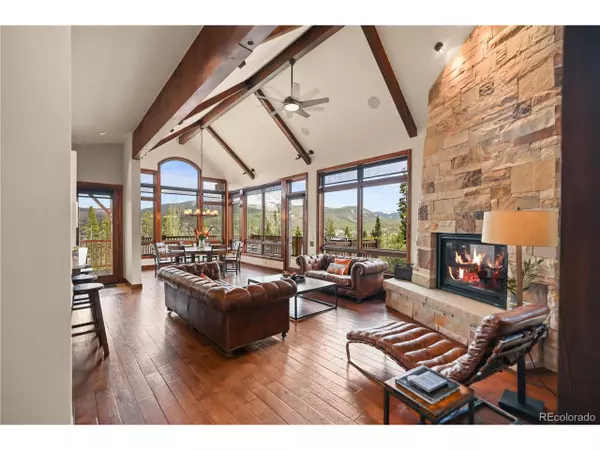$5,400,000
$6,800,000
20.6%For more information regarding the value of a property, please contact us for a free consultation.
83 Lomax Dr Breckenridge, CO 80424
5 Beds
6 Baths
4,517 SqFt
Key Details
Sold Price $5,400,000
Property Type Single Family Home
Sub Type Residential-Detached
Listing Status Sold
Purchase Type For Sale
Square Footage 4,517 sqft
Subdivision Lomax Estates
MLS Listing ID 3179337
Sold Date 11/15/24
Style Chalet
Bedrooms 5
Full Baths 5
Half Baths 1
HOA Y/N false
Abv Grd Liv Area 2,814
Originating Board REcolorado
Year Built 2011
Annual Tax Amount $13,431
Lot Size 0.640 Acres
Acres 0.64
Property Description
Seller offering concessions! Introducing 83 Lomax Dr. - a ski-in/ski-out masterpiece in Breckenridge's coveted Lomax Estates, with no HOA and panoramic views of Peaks 6, 7, 8, 9, and 10, along with Boreas, Red, and Bald Mountain. This 5-bed, 6-bath sanctuary offers privacy on a secluded cul-de-sac, backing onto historic Breckenridge owned land for unobstructed mountain views, creating the perfect space for family gatherings and moments of tranquility. Luxurious features include granite and quartz countertops, a wet bar, custom designed accent wall with authentic doors from an antique Mexican Hacienda, Sonos-compatible audio, an elevator, heated garage, and three private patios. Ski back home from Four O'Clock Run and experience Breckenridge magic firsthand with ski-out access to the Snowflake Lift and Breck Connect Gondola. Don't miss your chance to embrace the true spirit of family and skiing in this ultimate alpine retreat!
Location
State CO
County Summit
Community Fitness Center
Area Out Of Area
Zoning B10
Rooms
Basement Partially Finished, Walk-Out Access
Primary Bedroom Level Lower
Bedroom 2 Main
Bedroom 3 Lower
Bedroom 4 Upper
Bedroom 5 Upper
Interior
Interior Features Eat-in Kitchen, Cathedral/Vaulted Ceilings, Walk-In Closet(s), Wet Bar, Kitchen Island
Heating Hot Water, Radiant, Radiator
Cooling Ceiling Fan(s)
Fireplaces Type Gas, Living Room, Single Fireplace
Fireplace true
Window Features Double Pane Windows
Appliance Dishwasher, Refrigerator, Bar Fridge, Washer, Dryer, Microwave, Trash Compactor, Freezer, Disposal
Laundry Main Level
Exterior
Exterior Feature Gas Grill, Balcony, Hot Tub Included
Garage Heated Garage, Oversized
Garage Spaces 2.0
Community Features Fitness Center
Utilities Available Natural Gas Available, Electricity Available, Cable Available
Waterfront false
View Mountain(s), Foothills View
Roof Type Other
Street Surface Paved
Handicap Access Accessible Approach with Ramp, Accessible Elevator Installed
Porch Patio, Deck
Building
Lot Description Gutters, Cul-De-Sac, Historic District
Faces Southeast
Story 3
Sewer City Sewer, Public Sewer
Water City Water
Level or Stories Three Or More
Structure Type Wood Siding
New Construction false
Schools
Elementary Schools Upper Blue
Middle Schools Summit
High Schools Summit
School District Summit Re-1
Others
Senior Community false
SqFt Source Plans
Read Less
Want to know what your home might be worth? Contact us for a FREE valuation!

Our team is ready to help you sell your home for the highest possible price ASAP

Bought with Grant Real Estate Company






