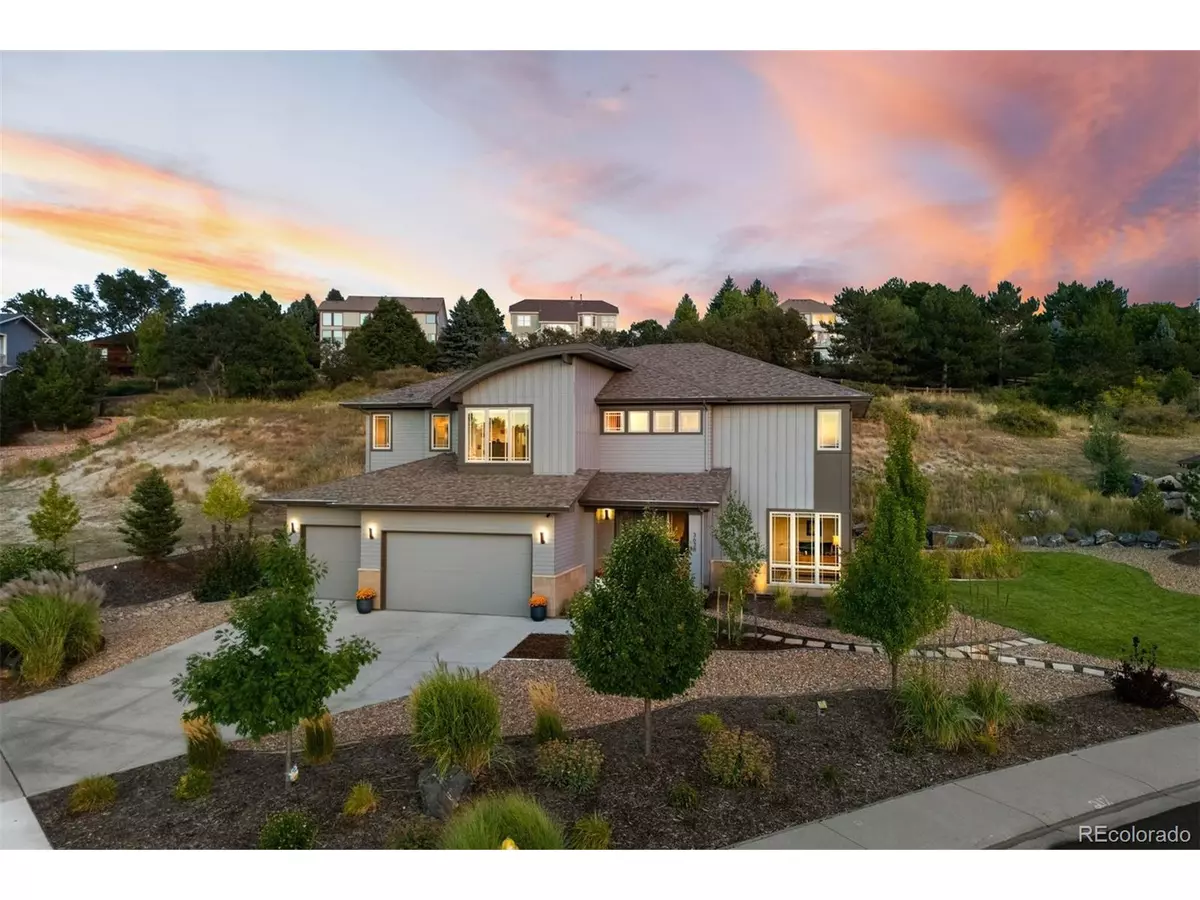$1,285,000
$1,285,000
For more information regarding the value of a property, please contact us for a free consultation.
3638 Running Deer Dr Castle Rock, CO 80109
5 Beds
6 Baths
4,808 SqFt
Key Details
Sold Price $1,285,000
Property Type Single Family Home
Sub Type Residential-Detached
Listing Status Sold
Purchase Type For Sale
Square Footage 4,808 sqft
Subdivision The Meadows
MLS Listing ID 7228342
Sold Date 11/15/24
Bedrooms 5
Full Baths 2
Half Baths 1
Three Quarter Bath 3
HOA Y/N true
Abv Grd Liv Area 3,906
Originating Board REcolorado
Year Built 2017
Annual Tax Amount $7,981
Lot Size 0.620 Acres
Acres 0.62
Property Description
Set in the coveted Soaring Eagle Estates, this custom-built residence seamlessly blends luxury and refined design. The spacious kitchen, anchored by a Wolf range top and reclaimed wood-accented island, transitions effortlessly into the expansive great room and dining area, creating an ideal space for both sophisticated entertaining and everyday living. The butler's pantry and custom cabinetry further enhance its functional elegance. Upstairs, the primary suite offers a private sanctuary, complemented by a spa-inspired bathroom featuring a large shower, standalone tub, and mountain views. Three additional bedrooms, each with ensuite bathrooms, provide ample space for family or guests. The fully finished basement, complete with a wet bar and guest suite, is tailored for hosting with style. Outdoors, a tranquil courtyard-like backyard extends the home's serene ambiance, featuring a patio, fire pit, and water feature. The large corner lot, which rises up the hillside, offers possibilities for additional outdoor space, all framed by stunning mountain views. With elevated finishes, including oak floors, this home balances thoughtful craftsmanship with the modern amenities of The Meadows, where trails, parks, and Castle Rock's vibrant offerings are just moments away.
Location
State CO
County Douglas
Community Pool, Playground, Park, Hiking/Biking Trails
Area Metro Denver
Zoning RES
Direction From I-25 - take exit 185 for Castle Rock Parkway toward N. Meadows Drive. At the traffic circle, take the 1st exit onto Castle Rock Parkway and continue onto N. Meadows Drive. At the next traffic circle, take the 2nd exit and stay on N. Meadows. Turn right onto Meadows Boulevard and then right onto Cherokee Drive. Turn left onto Foothills Drive, and then right onto Elk Run Drive, and right again on Bear Paw Drive. Bear Paw drive turns left and becomes Running Deer Drive. Home will be on the left.
Rooms
Basement Partial, Partially Finished
Primary Bedroom Level Upper
Bedroom 2 Upper
Bedroom 3 Upper
Bedroom 4 Upper
Bedroom 5 Basement
Interior
Interior Features Study Area, Eat-in Kitchen, Open Floorplan, Pantry, Walk-In Closet(s), Loft, Wet Bar, Kitchen Island
Heating Forced Air
Cooling Central Air, Ceiling Fan(s)
Fireplaces Type Gas, Great Room, Single Fireplace
Fireplace true
Appliance Double Oven, Dishwasher, Refrigerator, Washer, Dryer, Microwave, Disposal
Laundry Upper Level
Exterior
Garage Spaces 3.0
Fence Partial
Community Features Pool, Playground, Park, Hiking/Biking Trails
Utilities Available Electricity Available
Waterfront false
View Mountain(s)
Roof Type Composition
Street Surface Paved
Porch Patio
Building
Lot Description Cul-De-Sac, Corner Lot
Faces Northwest
Story 2
Sewer City Sewer, Public Sewer
Water City Water
Level or Stories Two
Structure Type Wood/Frame,Stone
New Construction false
Schools
Elementary Schools Soaring Hawk
Middle Schools Castle Rock
High Schools Castle View
School District Douglas Re-1
Others
HOA Fee Include Trash
Senior Community false
SqFt Source Assessor
Special Listing Condition Private Owner
Read Less
Want to know what your home might be worth? Contact us for a FREE valuation!

Our team is ready to help you sell your home for the highest possible price ASAP

Bought with RE/MAX Professionals






