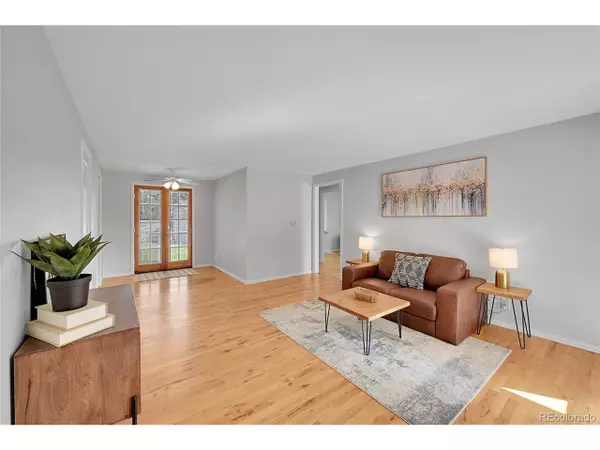$455,000
$455,000
For more information regarding the value of a property, please contact us for a free consultation.
726 Geneva St Aurora, CO 80010
2 Beds
2 Baths
1,686 SqFt
Key Details
Sold Price $455,000
Property Type Single Family Home
Sub Type Residential-Detached
Listing Status Sold
Purchase Type For Sale
Square Footage 1,686 sqft
Subdivision Colfax Villa Resub
MLS Listing ID 7854772
Sold Date 10/17/24
Style Ranch
Bedrooms 2
Full Baths 2
HOA Y/N false
Abv Grd Liv Area 843
Originating Board REcolorado
Year Built 1952
Annual Tax Amount $2,470
Lot Size 6,969 Sqft
Acres 0.16
Property Description
Welcome home! This beautiful Aurora gem, is nestled in a prime location near Lowry and the prestigious Anschutz Medical Campus. As soon as you arrive, you can't help but to notice that this home has been well cared for and has amazing curb appeal! The new exterior paint, the new driveway, the covered front porch area, and the beautifully landscaped front and backyard, are just a few of the amazing features of this home. Another great feature is you get 3 garage spaces, one attached, and a two car detached garage in the fully fenced private backyard. As soon as you enter the living room you can't help but to notice the beautiful wood floors, and all of the natural light coming in through the windows. The two spacious bedrooms are located on the main floor right off the living room, and share a full bathroom. There is a cozy dining area located near the kitchen, where you can enjoy a nice dinner, while sharing stories about your day. The galley style kitchen boasts lots of cabinet space, new stainless steel appliances, and beautiful new countertops, where you can enjoy preparing meals with your loved ones. And when it's time to relax and unwind, and spend some quality time, you can all head downstairs to the fully finished basement to enjoy a movie, or game night with the family. The basement has all new laminate flooring, new windows, fresh paint, and tons of storage. There is an additional full bath, and laundry area downstairs as well. Ready for quality outdoor time? The spacious beautiful yard is fully fenced and private, and has ample space for entertaining friends and family while enjoying the beautiful Colorado weather. This home is a must see and won't last long!
Location
State CO
County Arapahoe
Area Metro Denver
Direction From 6th Ave & Havana, head North on Havana Street, and turn left on 7th Ave. Make a right on Geneva St. Home is located on the East side of the street.
Rooms
Basement Full, Partially Finished, Structural Floor
Primary Bedroom Level Main
Bedroom 2 Main
Interior
Heating Forced Air
Cooling Ceiling Fan(s)
Window Features Window Coverings,Double Pane Windows
Appliance Self Cleaning Oven, Refrigerator, Washer, Dryer, Microwave, Disposal
Laundry In Basement
Exterior
Garage Spaces 3.0
Fence Fenced
Utilities Available Natural Gas Available, Electricity Available, Cable Available
Waterfront false
Roof Type Composition
Street Surface Paved
Handicap Access Level Lot
Porch Patio
Building
Lot Description Lawn Sprinkler System, Level
Faces West
Story 1
Sewer City Sewer, Public Sewer
Water City Water
Level or Stories One
Structure Type Wood/Frame,Wood Siding
New Construction false
Schools
Elementary Schools Fulton
Middle Schools Aurora West
High Schools Aurora Central
School District Adams-Arapahoe 28J
Others
Senior Community false
SqFt Source Assessor
Special Listing Condition Private Owner
Read Less
Want to know what your home might be worth? Contact us for a FREE valuation!

Our team is ready to help you sell your home for the highest possible price ASAP

Bought with Compass - Denver






