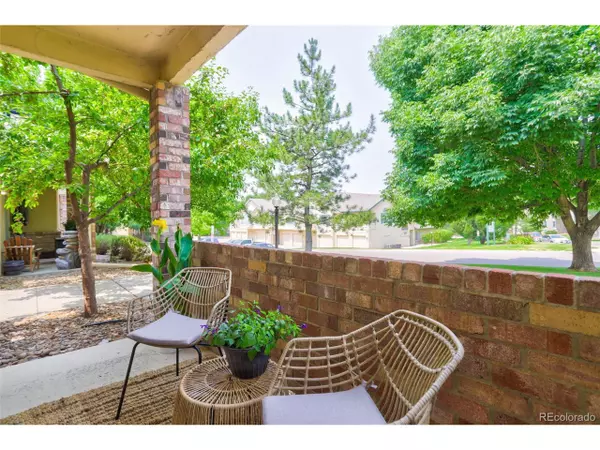$373,500
$388,000
3.7%For more information regarding the value of a property, please contact us for a free consultation.
8767 E Dry Creek Rd #1313 Englewood, CO 80112
2 Beds
2 Baths
1,134 SqFt
Key Details
Sold Price $373,500
Property Type Townhouse
Sub Type Attached Dwelling
Listing Status Sold
Purchase Type For Sale
Square Footage 1,134 sqft
Subdivision Saddle Ridge Condominiums
MLS Listing ID 4462935
Sold Date 10/15/24
Style Ranch
Bedrooms 2
Full Baths 1
Three Quarter Bath 1
HOA Fees $450/mo
HOA Y/N true
Abv Grd Liv Area 1,134
Originating Board REcolorado
Year Built 1994
Annual Tax Amount $2,044
Property Description
New price- don't wait! Beautiful ground level condo offers a peaceful, serene location, great layout, and accessibility features throughout. Enter into the spacious living/dining area, where you can entertain, or relax and unwind. A cozy gas fireplace will keep you toasty on chilly evenings! Through the sliding doors is your covered patio, with ample room for creating a personal container garden, an intimate dining area, or comfortable sitting space. The layout includes two primary suites, separated by the living room, dining room, and kitchen. The suite closest to the living room includes an en suite 3/4 bathroom with easy maintenance finishes, and grab bars in and around the shower and toilet. There is a large walk in closet with custom Elfa organization system for your wardrobe. The second suite features a large bedroom with walk in closet, and en suite full bath with a walk in Kohler tub/shower and bidet. There is easy access to the laundry room with included washer and dryer. The attached one car garage means you won't have to scrape your car this winter! This unit also has a reserved parking spot, #204, which you are welcome to use during your showing. This community has excellent proximity to light rail, I-25, shopping, and dining. The pool is currently open, so please check it out during your tour! Seller is offering a $5000 concession that a buyer could use towards rate buydown, closing costs, or prepaying HOA!
Location
State CO
County Arapahoe
Community Clubhouse, Hot Tub, Pool
Area Metro Denver
Rooms
Primary Bedroom Level Main
Bedroom 2 Main
Interior
Heating Forced Air
Cooling Central Air
Fireplaces Type Gas Logs Included, Living Room
Fireplace true
Appliance Dishwasher, Refrigerator, Washer, Dryer, Microwave
Laundry Main Level
Exterior
Garage Spaces 1.0
Community Features Clubhouse, Hot Tub, Pool
Waterfront false
Roof Type Composition
Handicap Access Accessible Approach with Ramp
Porch Patio
Building
Story 1
Sewer City Sewer, Public Sewer
Level or Stories One
Structure Type Stucco
New Construction false
Schools
Elementary Schools Walnut Hills
Middle Schools Campus
High Schools Cherry Creek
School District Cherry Creek 5
Others
HOA Fee Include Trash,Snow Removal,Maintenance Structure,Water/Sewer,Hazard Insurance
Senior Community false
SqFt Source Assessor
Special Listing Condition Private Owner
Read Less
Want to know what your home might be worth? Contact us for a FREE valuation!

Our team is ready to help you sell your home for the highest possible price ASAP

Bought with KEEFE REAL ESTATE






