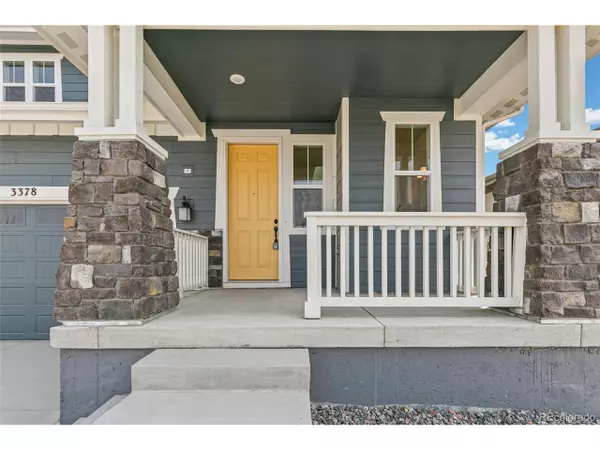$620,000
$625,000
0.8%For more information regarding the value of a property, please contact us for a free consultation.
3378 Grey Owl Pl Brighton, CO 80601
4 Beds
3 Baths
2,533 SqFt
Key Details
Sold Price $620,000
Property Type Single Family Home
Sub Type Residential-Detached
Listing Status Sold
Purchase Type For Sale
Square Footage 2,533 sqft
Subdivision The Villages At Prairie Center
MLS Listing ID 9060417
Sold Date 10/11/24
Bedrooms 4
Full Baths 1
Half Baths 1
Three Quarter Bath 1
HOA Fees $50/mo
HOA Y/N true
Abv Grd Liv Area 2,533
Originating Board REcolorado
Year Built 2023
Annual Tax Amount $762
Lot Size 5,227 Sqft
Acres 0.12
Property Description
The 2502 plan is a very spacious home that offers 4 bedrooms, loft and flex space that can be used as an office. A large open living area to entertain your friends and family. This plan features a bright and airy first floor with a lovely kitchen, generous island, walk in pantry and substantial dining space. The kitchen has stylish upgrades including 42" Cabinets with crown molding, quartz countertops and gas range. You'll enjoy relaxing in the great room in front of the cozy fireplace and work from home will be very convenient from the first-floor office. This home also has a full unfinished basement, over 1,000 sq. ft of space with 9' ceilings and rough plumbing for a future bathroom. Home will be completed in November. The Villages of Prairie Center community offers you 17 miles of walking and bike trails 3-acre community park/playground, over 190 acres of protected open space and much more! Conveniently located and walking distance to Prairie Center Shopping Center where you will find many shops and restaurants, some are Target, Chick-Fil-A, Home Depot, Platte Valley Medical Center and more! Furnished model of this plan available to tour at 1996 Griffin Drive, Brighton. *Photos and tour are of model, not actual home* The Listing Team represents builder/seller as a Transaction Broker.
Location
State CO
County Adams
Area Metro Denver
Direction From I-76 East, take Exit 21/Eagle Blvd. heading northwest. Turn right on Peregrine Dr. and right on Griffin Dr. to sales office on the right.
Rooms
Basement Full, Unfinished, Sump Pump
Primary Bedroom Level Upper
Bedroom 2 Upper
Bedroom 3 Upper
Bedroom 4 Upper
Interior
Interior Features Open Floorplan, Pantry, Walk-In Closet(s), Loft, Kitchen Island
Heating Heat Pump
Cooling Central Air
Fireplaces Type Gas Logs Included, Great Room, Single Fireplace
Fireplace true
Window Features Double Pane Windows
Appliance Dishwasher, Microwave, Disposal
Laundry Upper Level
Exterior
Garage Spaces 2.0
Utilities Available Natural Gas Available
Waterfront false
Roof Type Composition
Porch Patio
Building
Faces North
Story 2
Sewer City Sewer, Public Sewer
Water City Water
Level or Stories Two
Structure Type Composition Siding
New Construction true
Schools
Elementary Schools Southeast
Middle Schools Prairie View
High Schools Riverdale Ridge
School District School District 27-J
Others
Senior Community false
SqFt Source Plans
Special Listing Condition Builder
Read Less
Want to know what your home might be worth? Contact us for a FREE valuation!

Our team is ready to help you sell your home for the highest possible price ASAP

Bought with Keller Williams Advantage Realty LLC






