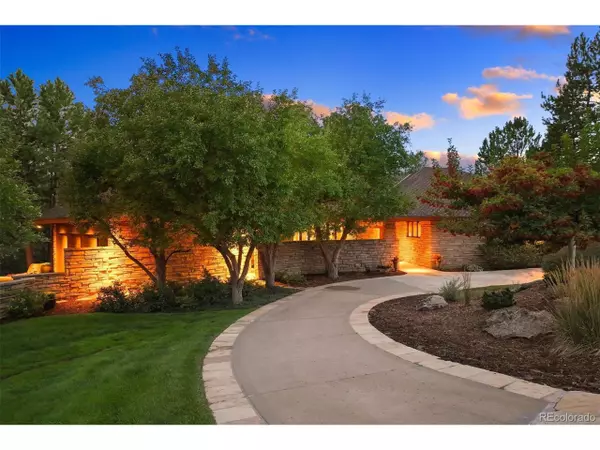$2,293,600
$2,450,000
6.4%For more information regarding the value of a property, please contact us for a free consultation.
29 Castle Pines Dr Castle Rock, CO 80108
4 Beds
7 Baths
6,430 SqFt
Key Details
Sold Price $2,293,600
Property Type Single Family Home
Sub Type Residential-Detached
Listing Status Sold
Purchase Type For Sale
Square Footage 6,430 sqft
Subdivision Castle Pines Village
MLS Listing ID 7274590
Sold Date 10/11/24
Style Contemporary/Modern,Ranch
Bedrooms 4
Full Baths 4
Half Baths 3
HOA Fees $400/mo
HOA Y/N true
Abv Grd Liv Area 3,803
Originating Board REcolorado
Year Built 1982
Annual Tax Amount $18,920
Lot Size 2.150 Acres
Acres 2.15
Property Description
Please visit https://29CastlePinesDriveN.com for link to video. Discover timeless architectural importance in this incredible home located in the exclusive, gated community of the Village at Castle Pines. Inspired by the iconic Della Walker House in Carmel-by-the-Sea, this home features Frank Lloyd Wright signature stone and roof accents, seamlessly blending classic design with modern comforts. Nestled on one of the original estate lots, this property spans over 2 acres with over 100 Ponderosa Pine trees creating a private, park-like setting. Enjoy the convenience of being located just inside Gate 1 with quick, 5-minute access to I-25. The home was meticulously remodeled to the studs in 2007, with recent updates ensuring contemporary luxury and comfort. Just beyond the front foyer, the huge great room has soaring ceilings, beautiful woodwork, and stained glass that overlooks the peaceful Pines out toward the rear of the property. The West Wing provides a quiet Primary retreat with a designated deck and spacious Primary bathroom. The West Wing also provides a secondary main level en suite bedroom/bathroom and spacious office. The East Wing features the spacious Chefs kitchen, dining spaces, and hearth room. Upstairs is a private second office, yoga studio or art studio etc with a private deck. In the lower walk-out level, a spacious secondary Primary retreat with private entry and oversized spaces for comfort and kitchen access in the adjacent bar and entertaining areas. The lower East Wing features an additional bedroom/bathroom and laundry facilities. The lower-level recreational amenities flow seamlessly into the rear flat yard with stamped concrete patios, firepit, and soaring Ponderosa Pines and Gambel oak. The prestigious Village at Castle Pines neighborhood is known for its privacy, security, and amenities. Host of the 2024 BMW Championship, this community offers an unparalleled lifestyle. Contact me today to schedule a private tour!
Location
State CO
County Douglas
Community Clubhouse, Tennis Court(S), Hot Tub, Pool, Playground, Fitness Center, Hiking/Biking Trails, Gated
Area Metro Denver
Zoning PDU
Direction From I-25, go West on Happy Canyon to the first round-about (not counting the one immediately off of I-25) take the first right through Gate 1. First left on Castle Pines Drive North, home is on the left.
Rooms
Basement Full, Partially Finished, Walk-Out Access, Daylight
Primary Bedroom Level Main
Master Bedroom 15x17
Bedroom 2 Main 14x21
Bedroom 3 Basement 15x17
Bedroom 4 Basement 16x14
Interior
Interior Features Study Area, In-Law Floorplan, Central Vacuum, Eat-in Kitchen, Cathedral/Vaulted Ceilings, Pantry, Walk-In Closet(s), Wet Bar, Kitchen Island
Heating Forced Air
Cooling Central Air, Ceiling Fan(s)
Fireplaces Type 2+ Fireplaces, Kitchen, Great Room, Basement
Fireplace true
Window Features Window Coverings,Double Pane Windows
Appliance Self Cleaning Oven, Double Oven, Dishwasher, Refrigerator, Bar Fridge, Microwave, Disposal
Laundry In Basement
Exterior
Exterior Feature Balcony
Garage Spaces 3.0
Community Features Clubhouse, Tennis Court(s), Hot Tub, Pool, Playground, Fitness Center, Hiking/Biking Trails, Gated
Utilities Available Natural Gas Available, Electricity Available, Cable Available
Waterfront false
View Plains View
Roof Type Composition
Street Surface Paved
Handicap Access Level Lot
Porch Patio, Deck
Building
Lot Description Lawn Sprinkler System, Corner Lot, Wooded, Level, Abuts Public Open Space, Abuts Private Open Space
Faces Northwest
Story 1
Foundation Slab
Sewer Other Water/Sewer, Community
Water City Water, Other Water/Sewer
Level or Stories One
Structure Type Wood/Frame,Stone
New Construction false
Schools
Elementary Schools Buffalo Ridge
Middle Schools Rocky Heights
High Schools Rock Canyon
School District Douglas Re-1
Others
HOA Fee Include Trash,Security
Senior Community false
SqFt Source Assessor
Special Listing Condition Private Owner
Read Less
Want to know what your home might be worth? Contact us for a FREE valuation!

Our team is ready to help you sell your home for the highest possible price ASAP

Bought with NON MLS PARTICIPANT






