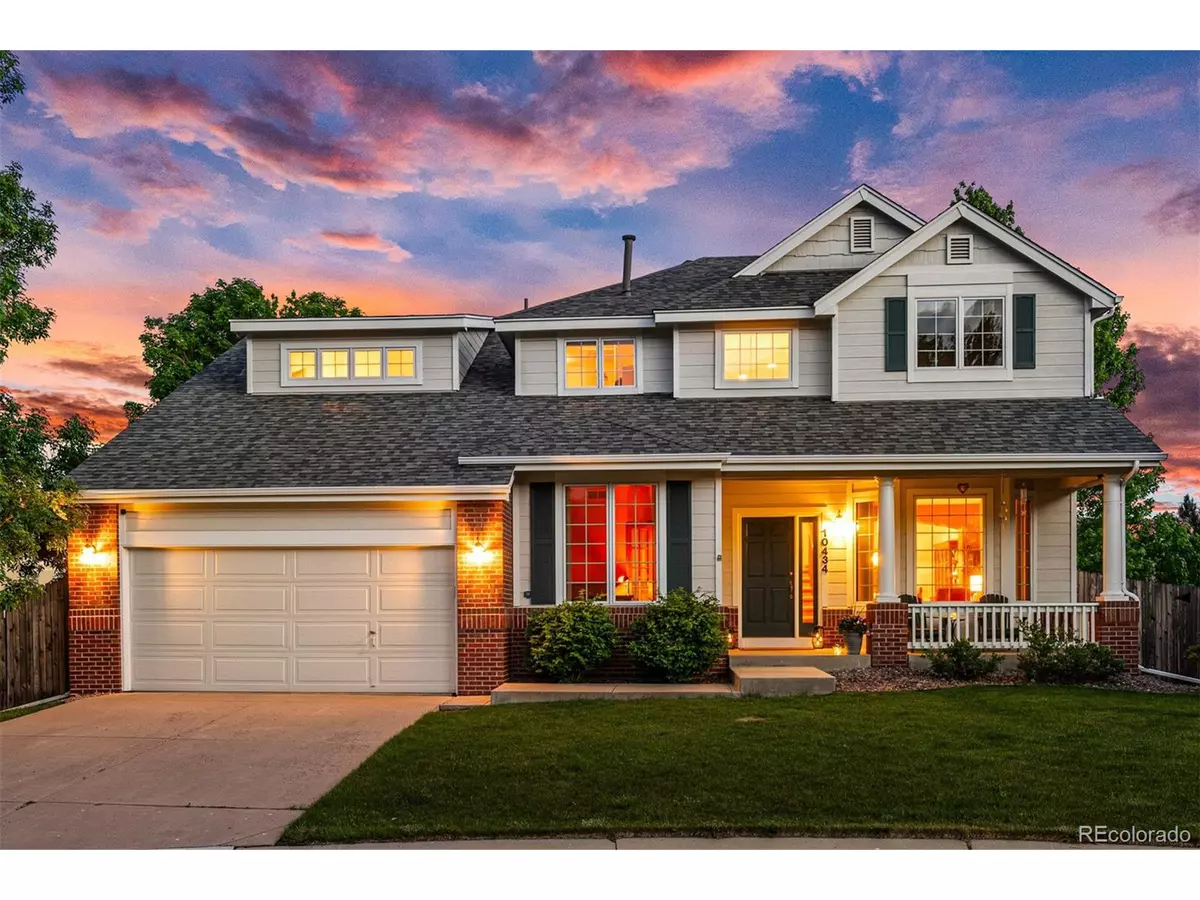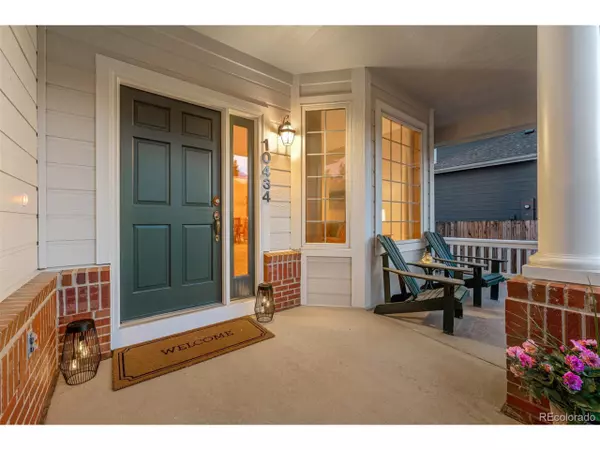$830,000
$830,000
For more information regarding the value of a property, please contact us for a free consultation.
10434 W Peakview Pl Littleton, CO 80127
4 Beds
4 Baths
3,424 SqFt
Key Details
Sold Price $830,000
Property Type Single Family Home
Sub Type Residential-Detached
Listing Status Sold
Purchase Type For Sale
Square Footage 3,424 sqft
Subdivision Terra Vista
MLS Listing ID 5470451
Sold Date 10/10/24
Bedrooms 4
Full Baths 2
Half Baths 1
Three Quarter Bath 1
HOA Fees $100/mo
HOA Y/N true
Abv Grd Liv Area 2,605
Originating Board REcolorado
Year Built 2000
Annual Tax Amount $3,447
Lot Size 6,969 Sqft
Acres 0.16
Property Description
Welcome to your dream home in the highly sought-after Terra Vista community! This large, traditional two-story residence combines classic charm with modern updates, making it the perfect retreat. Enjoy peace of mind with a brand new roof, gutters, exterior paint, and brand new carpet in the family room along with newer windows, furnace, A/C and water heater. Step into the grand two-story foyer, and enjoy all of the space that this stately floor plan has to offer, including a main floor office with solid oak and glass french doors, a main floor powder room, laundry/mud room, and cozy family room with a gas fireplace and new french doors that lead out onto the freshly painted covered deck. Savor gorgeous sunsets from your southwest-facing patio, with stunning views of the foothills as your backdrop. Step into the eat-in kitchen complete with kitchen island, built-in oven and microwave, electric cooktop and ample cabinet space. Continue into the formal dining and spacious living room, perfect for entertaining and hosting large gatherings. Upstairs, you'll find four bedrooms, including a gorgeous primary retreat featuring vaulted ceilings, a freshly painted five piece primary bath with upgraded soaker tub and a large walk-in closet. The three other bedrooms are also large and share a full bath with double sinks and an extra linen closet. In the fully finished garden level basement, entertain with ease with a pool table, wet bar, and rec room and enjoy the extra 3/4 bathroom and tucked-away workshop and storage area. Nestled in a quiet cul-de-sac on an oversized corner lot, this home offers tranquility while being conveniently close to a variety of restaurants, the Meadows Golf Club, Lilly Gulch Rec Center, C-470, Chatfield State Park and so much more. Don't miss this opportunity to own this beautiful home in Terra Vista, where you can enjoy a blend of traditional elegance and contemporary convenience. Now priced to SELL at $830,000! Set a showing today!
Location
State CO
County Jefferson
Area Metro Denver
Zoning P-D
Direction use GPS
Rooms
Other Rooms Outbuildings
Basement Full, Partially Finished, Daylight, Built-In Radon, Sump Pump
Primary Bedroom Level Upper
Master Bedroom 11x23
Bedroom 2 Upper 12x15
Bedroom 3 Upper 11x13
Bedroom 4 Upper 11x13
Interior
Interior Features Study Area, Open Floorplan, Pantry, Walk-In Closet(s), Wet Bar, Kitchen Island
Heating Forced Air
Cooling Central Air, Ceiling Fan(s), Attic Fan
Fireplaces Type Family/Recreation Room Fireplace, Single Fireplace
Fireplace true
Window Features Window Coverings,Bay Window(s)
Appliance Dishwasher, Refrigerator, Microwave, Disposal
Laundry Main Level
Exterior
Garage Spaces 2.0
Fence Fenced
Waterfront false
View Mountain(s)
Roof Type Fiberglass
Porch Patio, Deck
Building
Story 2
Sewer City Sewer, Public Sewer
Water City Water
Level or Stories Two
Structure Type Wood/Frame
New Construction false
Schools
Elementary Schools Powderhorn
Middle Schools Summit Ridge
High Schools Dakota Ridge
School District Jefferson County R-1
Others
Senior Community false
SqFt Source Appraiser
Special Listing Condition Private Owner
Read Less
Want to know what your home might be worth? Contact us for a FREE valuation!

Our team is ready to help you sell your home for the highest possible price ASAP

Bought with Realty One Group Premier






