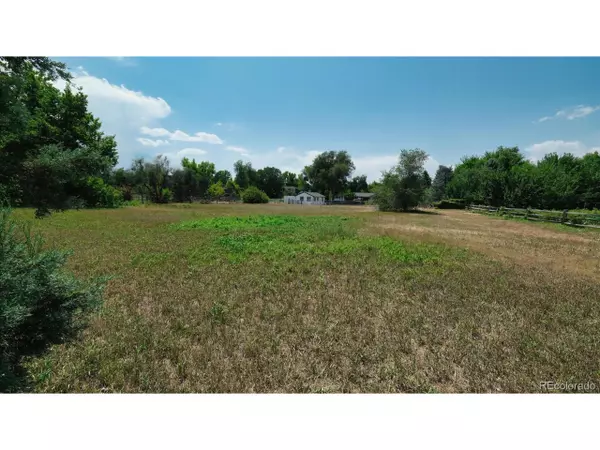$2,000,000
$2,150,000
7.0%For more information regarding the value of a property, please contact us for a free consultation.
4625 S Ogden St Cherry Hills Village, CO 80113
4 Beds
3 Baths
1,916 SqFt
Key Details
Sold Price $2,000,000
Property Type Single Family Home
Sub Type Residential-Detached
Listing Status Sold
Purchase Type For Sale
Square Footage 1,916 sqft
Subdivision Cherry Hills
MLS Listing ID 7265620
Sold Date 10/11/24
Style Ranch
Bedrooms 4
Full Baths 1
Half Baths 1
Three Quarter Bath 1
HOA Y/N false
Abv Grd Liv Area 1,916
Originating Board REcolorado
Year Built 1962
Annual Tax Amount $8,343
Lot Size 0.960 Acres
Acres 0.96
Property Description
Vacant-Best price living in Old Cherry Hills with this highly coveted one-acre lot. Nestled in a prime location, this property boasts a classic original ranch home offering 4 bedrooms and 2.5 baths, designed for comfortable and stylish living. The meticulously maintained grounds feature a private backyard oasis, complete with a tranquil covered patio ideal for outdoor entertaining or relaxation.
This exceptional lot presents an incredible opportunity to bring your dream home to life, following the footsteps of numerous others who have crafted their ideal residences on Ogden St and within this prestigious enclave of Old Cherry Hills. Whether you envision a modern architectural masterpiece or a timeless traditional estate, this fantastic property provides the canvas for your vision to flourish. Experience the pinnacle of Cherry Hills living at its finest!
Location
State CO
County Arapahoe
Area Metro Denver
Direction Clarkson to Tufts go East one block to Ogden, south to the property on right
Rooms
Primary Bedroom Level Main
Master Bedroom 15x12
Bedroom 2 Main 14x10
Bedroom 3 Main 13x10
Bedroom 4 Main 10x9
Interior
Interior Features Walk-In Closet(s)
Heating Baseboard
Fireplaces Type Dining Room, Single Fireplace
Fireplace true
Window Features Storm Window(s)
Appliance Double Oven, Dishwasher, Refrigerator, Washer, Dryer, Microwave, Disposal
Laundry Main Level
Exterior
Garage Spaces 2.0
Utilities Available Electricity Available, Cable Available
Waterfront false
Roof Type Fiberglass
Street Surface Paved
Porch Patio
Building
Faces East
Story 1
Sewer City Sewer, Public Sewer
Level or Stories One
Structure Type Brick/Brick Veneer
New Construction false
Schools
Elementary Schools Cherry Hills Village
Middle Schools West
High Schools Cherry Creek
School District Cherry Creek 5
Others
Senior Community false
SqFt Source Assessor
Special Listing Condition Private Owner
Read Less
Want to know what your home might be worth? Contact us for a FREE valuation!

Our team is ready to help you sell your home for the highest possible price ASAP

Bought with MODUS Real Estate






