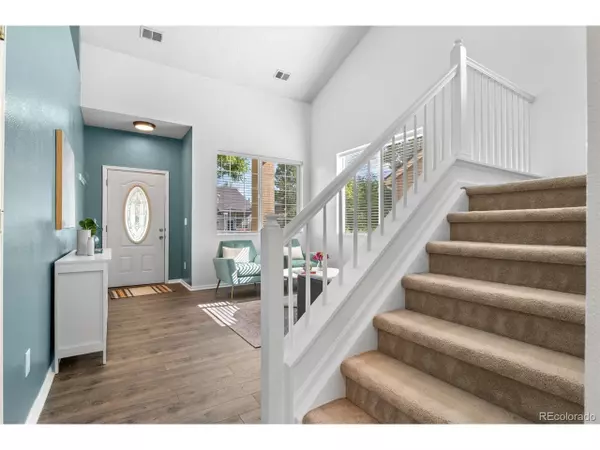$520,000
$520,000
For more information regarding the value of a property, please contact us for a free consultation.
20134 E Ithaca Pl Aurora, CO 80013
3 Beds
3 Baths
1,591 SqFt
Key Details
Sold Price $520,000
Property Type Single Family Home
Sub Type Residential-Detached
Listing Status Sold
Purchase Type For Sale
Square Footage 1,591 sqft
Subdivision Mesa
MLS Listing ID 6032408
Sold Date 10/10/24
Bedrooms 3
Full Baths 2
Half Baths 1
HOA Fees $36/qua
HOA Y/N true
Abv Grd Liv Area 1,591
Originating Board REcolorado
Year Built 1999
Annual Tax Amount $2,995
Lot Size 5,662 Sqft
Acres 0.13
Property Description
Welcome to your dream home, a perfect blend of comfort and modern updates. Upon entering, you'll find a bright and airy living room with high ceilings, flooded with natural light. The heart of the home is the kitchen, equipped with brand-new appliances, including a gas range. It's a chef's dream, perfect for family gatherings. The open concept kitchen flows seamlessly into the large family room, ideal for watching your favorite entertainment. The main floor boasts brand-new flooring, enhancing the warm and inviting atmosphere created by the spacious living areas and large windows. The open floor plan ensures a seamless flow throughout.
Upstairs, the bedrooms offer peaceful retreats, each generously sized with ample closet space. The convenience of having the washer and dryer upstairs makes laundry day a breeze. The backyard is ideal for summer barbecues, gardening, or simply enjoying the Colorado sunshine. The expansive composite deck offers the perfect outdoor living space with room for cooking, dining, or lounging. The garage is outfitted with workbenches and a bonus space for hobbyists, providing ample room for projects and storage. This home features a brand-new roof with a fully transferable warranty for long-term peace of mind and a newer HVAC system for year-round comfort. Located in a vibrant neighborhood within the excellent Cherry Creek School District, this home offers convenience and community charm. Nearby parks, recreational facilities, shopping, dining, and entertainment options ensure you have everything within reach. This home is truly MOVE-IN READY, waiting for you to make it your own. Don't miss the chance to experience the perfect blend of modern living and community charm.
Location
State CO
County Arapahoe
Area Metro Denver
Direction Heading east on Hampden, turn Right onto S Himalaya Way, turn Right onto E Ithaca Place, home will be on your left.
Rooms
Primary Bedroom Level Upper
Bedroom 2 Upper
Bedroom 3 Upper
Interior
Heating Forced Air
Cooling Central Air
Fireplaces Type None
Fireplace false
Window Features Window Coverings,Double Pane Windows
Appliance Dishwasher, Refrigerator, Washer, Dryer, Microwave
Laundry Upper Level
Exterior
Garage Oversized
Garage Spaces 2.0
Fence Fenced
Waterfront false
Roof Type Composition
Handicap Access Level Lot
Porch Patio, Deck
Parking Type Oversized
Building
Lot Description Lawn Sprinkler System, Cul-De-Sac, Level
Story 2
Sewer City Sewer, Public Sewer
Water City Water
Level or Stories Two
Structure Type Stucco
New Construction false
Schools
Elementary Schools Sunrise
Middle Schools Horizon
High Schools Smoky Hill
School District Cherry Creek 5
Others
HOA Fee Include Trash
Senior Community false
SqFt Source Assessor
Special Listing Condition Private Owner
Read Less
Want to know what your home might be worth? Contact us for a FREE valuation!

Our team is ready to help you sell your home for the highest possible price ASAP

Bought with BUILDERS REALTY GROUP LLC






