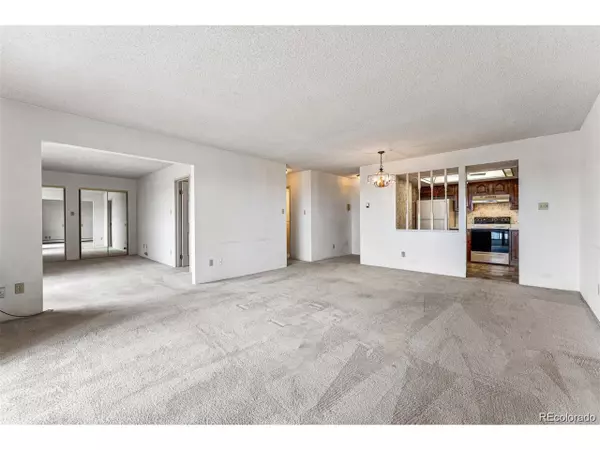$265,000
$278,000
4.7%For more information regarding the value of a property, please contact us for a free consultation.
13961 E Marina Dr #512 Aurora, CO 80014
2 Beds
1 Bath
1,080 SqFt
Key Details
Sold Price $265,000
Property Type Townhouse
Sub Type Attached Dwelling
Listing Status Sold
Purchase Type For Sale
Square Footage 1,080 sqft
Subdivision Heather Gardens
MLS Listing ID 4267340
Sold Date 10/07/24
Style Contemporary/Modern,Ranch
Bedrooms 2
Full Baths 1
HOA Fees $607/mo
HOA Y/N true
Abv Grd Liv Area 1,080
Originating Board REcolorado
Year Built 1983
Annual Tax Amount $1,904
Lot Size 871 Sqft
Acres 0.02
Property Description
Look no further than this rare opportunity in the highly desired building 242 of The Heather Gardens 55+ community. Heather Gardens delivers such a fantastic lifestyle and has all the amenities one could hope for. This 5th floor corner unit overlooking the golf course and front range features 2 enclosed lanai's, 2 bedrooms, 1 bath, and in-unit washer/dryer. There is additional locked storage in the storage closest by the elevator. And another storage area adjacent to the deeded parking space in the secure underground parking garage along with a secondary parking space in the parking garage albeit a bit smaller than the primary parking space. The complex also features a 24 hour secure entrance to the building. With close proximity to I225, shopping, restaurants, walking paths, golf course, fitness center, and more, be ready to call Heather Gardens your next home!
Location
State CO
County Arapahoe
Community Clubhouse, Tennis Court(S), Hot Tub, Pool, Fitness Center
Area Metro Denver
Rooms
Primary Bedroom Level Main
Master Bedroom 13x16
Bedroom 2 Main 17x10
Interior
Interior Features Steam Shower
Heating Baseboard, Radiant
Cooling Room Air Conditioner, Ceiling Fan(s)
Appliance Dishwasher, Washer, Dryer, Microwave, Disposal
Laundry Main Level
Exterior
Exterior Feature Tennis Court(s)
Garage Spaces 2.0
Pool Private
Community Features Clubhouse, Tennis Court(s), Hot Tub, Pool, Fitness Center
Utilities Available Electricity Available, Cable Available
Waterfront false
View Mountain(s)
Roof Type Composition
Street Surface Paved
Handicap Access Accessible Approach with Ramp, No Stairs, Accessible Elevator Installed
Porch Patio
Private Pool true
Building
Lot Description On Golf Course, Near Golf Course
Faces Northwest
Story 1
Sewer Other Water/Sewer, Community
Water City Water, Other Water/Sewer
Level or Stories One
Structure Type Composition Siding,Concrete
New Construction false
Schools
Elementary Schools Yale
Middle Schools Aurora Hills
High Schools Gateway
School District Adams-Arapahoe 28J
Others
HOA Fee Include Trash,Snow Removal,Security,Maintenance Structure,Water/Sewer,Heat,Hazard Insurance
Senior Community true
SqFt Source Assessor
Special Listing Condition Private Owner
Read Less
Want to know what your home might be worth? Contact us for a FREE valuation!

Our team is ready to help you sell your home for the highest possible price ASAP

Bought with MB Hillman Real Estate






