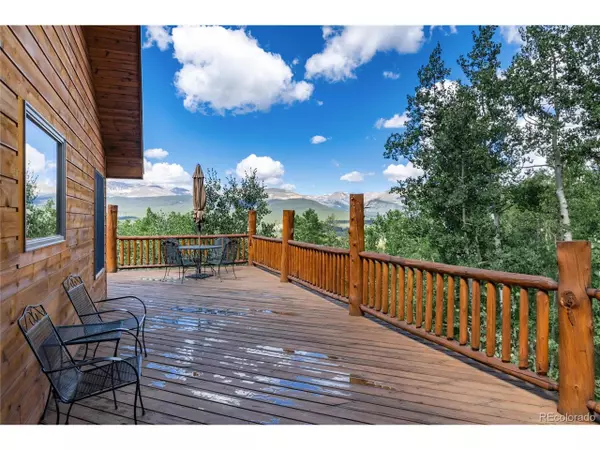$1,025,000
$980,000
4.6%For more information regarding the value of a property, please contact us for a free consultation.
945 Ponderosa Rd Alma, CO 80420
3 Beds
3 Baths
3,246 SqFt
Key Details
Sold Price $1,025,000
Property Type Single Family Home
Sub Type Residential-Detached
Listing Status Sold
Purchase Type For Sale
Square Footage 3,246 sqft
Subdivision Valley Of The Sun
MLS Listing ID 5836196
Sold Date 10/07/24
Bedrooms 3
Full Baths 1
Half Baths 1
Three Quarter Bath 1
HOA Y/N false
Abv Grd Liv Area 1,623
Originating Board REcolorado
Year Built 2005
Annual Tax Amount $3,097
Lot Size 1.010 Acres
Acres 1.01
Property Description
Prepare to be wowed by this custom home boasting spectacular western views of the Mosquito Range. This 3-bed, 3-bath retreat is just minutes from Fairplay and Alma, under a half-hour drive to Breckenridge and about 45 minutes to Buena Vista. Brazilian cherry floors, hickory cabinets, granite kitchen island, custom bristlecone accents, and tongue-and-groove beetle-kill pine ceiling grace the main level, which also features a primary suite with laundry. Downstairs, the walkout lower level offers an expansive family room with a wet bar, full bath, and 2 bedrooms - ample space for the whole family, with nice separation between living areas. Wrap-around and back decks provide the perfect spots to take in the in-your-face views, sip morning coffee, and enjoy this ideal year-round mountain getaway. A 2-car attached garage, south-facing driveway, and storage shed complete this must-see property.
Location
State CO
County Park
Area Out Of Area
Direction Route 9 between Fairplay and Alma to Platte River Drive. Take first left onto Burro Trail. Quick right onto Ponderosa Road. Property is on the right at .9 miles. (Do not attempt to drive to this property from the north through the Glacier Ridge subdivision - there is a locked gate on Ponderosa from the north at the end of that subdivision).
Rooms
Other Rooms Outbuildings
Basement Partially Finished, Walk-Out Access
Primary Bedroom Level Main
Bedroom 2 Basement
Bedroom 3 Basement
Interior
Interior Features Study Area, Cathedral/Vaulted Ceilings, Open Floorplan, Wet Bar, Kitchen Island
Heating Radiator
Cooling Ceiling Fan(s)
Fireplaces Type Gas, Single Fireplace
Fireplace true
Appliance Dishwasher, Refrigerator, Washer, Dryer, Microwave, Disposal
Laundry Main Level
Exterior
Garage Spaces 2.0
Utilities Available Natural Gas Available, Electricity Available
Roof Type Metal
Street Surface Gravel
Porch Patio, Deck
Building
Lot Description Sloped
Story 2
Sewer Septic, Septic Tank
Level or Stories Two
Structure Type Wood/Frame,Wood Siding,Concrete
New Construction false
Schools
Elementary Schools Edith Teter
Middle Schools South Park
High Schools South Park
School District Park County Re-2
Others
Senior Community false
SqFt Source Assessor
Special Listing Condition Private Owner
Read Less
Want to know what your home might be worth? Contact us for a FREE valuation!

Our team is ready to help you sell your home for the highest possible price ASAP

Bought with MODUS Real Estate






