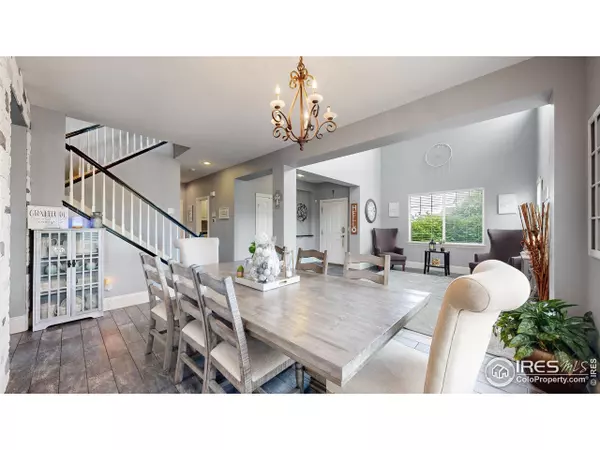$600,000
$610,000
1.6%For more information regarding the value of a property, please contact us for a free consultation.
311 Apache Plume St Brighton, CO 80601
5 Beds
3 Baths
3,951 SqFt
Key Details
Sold Price $600,000
Property Type Single Family Home
Sub Type Residential-Detached
Listing Status Sold
Purchase Type For Sale
Square Footage 3,951 sqft
Subdivision Brighton Crossing
MLS Listing ID 1012355
Sold Date 10/03/24
Bedrooms 5
Full Baths 3
HOA Fees $94/qua
HOA Y/N true
Abv Grd Liv Area 2,951
Originating Board IRES MLS
Year Built 2006
Annual Tax Amount $7,020
Lot Size 9,147 Sqft
Acres 0.21
Property Description
Seller offering 10K in concessions towards closing cost or rate buy down. Welcome to the home you've been waiting for! Located in a desirable neighborhood, this stunning two-story 5-bedroom, 3-bathroom house, plus a fully finished basement, with rough in ready to build bathroom in basement, is packed with upgrades. The primary bedroom features two designer walk-in closets, offering plenty of storage space. Immaculate five piece bathroom. The kitchen is a chef's delight with a spacious pantry to store all your goodies and plenty of cupboard space. Enjoy a low-maintenance artificial turf backyard, perfect for year-round outdoor activities. This home is conveniently located within walking distance to parks, trails, and top-rated schools, making it ideal for families and outdoor enthusiasts alike. Additional features include a fully finished basement with plenty of room for entertaining, modern fixtures, energy-efficient appliances, and stylish finishes throughout. With a spacious 2-car garage and plenty of living space, this home is a must-see. Schedule your viewing today and make this dream home yours!
Location
State CO
County Adams
Community Clubhouse, Pool, Playground, Recreation Room
Area Metro Denver
Zoning RES
Rooms
Family Room Wood Floor
Basement Partially Finished
Primary Bedroom Level Upper
Master Bedroom 15x26
Bedroom 2 Upper 10x10
Bedroom 3 Upper 10x14
Bedroom 4 Upper 10x12
Bedroom 5 Main 10x12
Kitchen Wood Floor
Interior
Interior Features Cathedral/Vaulted Ceilings, Pantry, Walk-In Closet(s), Loft, Kitchen Island
Heating Forced Air
Cooling Central Air
Appliance Electric Range/Oven, Dishwasher, Refrigerator, Washer, Dryer, Microwave, Disposal
Exterior
Exterior Feature Lighting
Garage Spaces 2.0
Fence Fenced, Wood
Community Features Clubhouse, Pool, Playground, Recreation Room
Utilities Available Natural Gas Available, Electricity Available
Waterfront false
Roof Type Composition
Street Surface Paved
Building
Lot Description Sidewalks, Lawn Sprinkler System, Corner Lot
Faces East
Story 2
Water City Water, City of Brighton
Level or Stories Two
Structure Type Wood/Frame
New Construction false
Schools
Elementary Schools Padilla
Middle Schools Overland Trail
High Schools Brighton
School District Brighton Dist 27J
Others
HOA Fee Include Common Amenities,Trash
Senior Community false
Tax ID R0141292
SqFt Source Assessor
Special Listing Condition Private Owner
Read Less
Want to know what your home might be worth? Contact us for a FREE valuation!

Our team is ready to help you sell your home for the highest possible price ASAP

Bought with Patrick Pink






