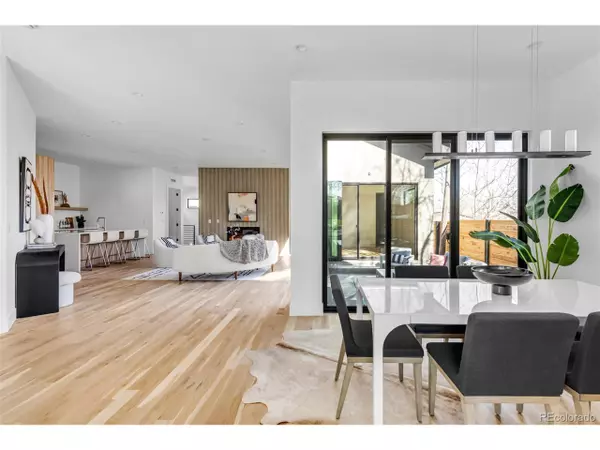$1,549,000
$1,549,000
For more information regarding the value of a property, please contact us for a free consultation.
4722 Eliot St Denver, CO 80211
6 Beds
4 Baths
4,047 SqFt
Key Details
Sold Price $1,549,000
Property Type Single Family Home
Sub Type Residential-Detached
Listing Status Sold
Purchase Type For Sale
Square Footage 4,047 sqft
Subdivision Sunnyside
MLS Listing ID 8374636
Sold Date 09/30/24
Style Ranch
Bedrooms 6
Full Baths 3
Half Baths 1
HOA Y/N false
Abv Grd Liv Area 2,177
Originating Board REcolorado
Year Built 2024
Annual Tax Amount $6,836
Lot Size 6,534 Sqft
Acres 0.15
Property Description
Experience luxurious living in this brand-new masterpiece nestled in the heart of Sunnyside! This stunning ranch-style home boasts an inviting open-concept layout flooded with natural light. The main floor offers seamless living spaces, while the full basement presents endless entertainment possibilities or lucrative Airbnb potential. Step inside to discover exquisite designer touches and high-end finishes throughout. Revel in the elegance of Porcelanosa materials gracing every corner, complemented by upgraded Marvin windows and plush wool carpeting. The dining room seamlessly transitions to an outdoor terrace, perfect for al fresco gatherings. Indulge your inner chef in the gourmet kitchen, featuring sleek quartz countertops and top-of-the-line appliances including a Dacor French Door Refrigerator and Jenn Air Range Top. Hosting is a breeze with the convenient main floor laundry, high ceilings, and cozy fireplace. Escape downstairs to the expansive basement retreat, where a spacious entertainment area awaits. Outside, a private patio off the dining room beckons relaxation. Convenience meets luxury with a detached 3-car garage, while the prime location offers easy access to Downtown Denver and all the city has to offer. Don't miss your chance to own this exceptional home!
Location
State CO
County Denver
Area Metro Denver
Direction GPS or a Map
Rooms
Basement Full
Primary Bedroom Level Main
Master Bedroom 16x11
Bedroom 2 Basement 15x18
Bedroom 3 Main 12x13
Bedroom 4 Basement 15x11
Bedroom 5 Main 13x12
Interior
Interior Features Study Area, Open Floorplan, Walk-In Closet(s), Wet Bar, Kitchen Island
Heating Forced Air
Cooling Central Air
Fireplaces Type Living Room, Single Fireplace
Fireplace true
Appliance Double Oven, Dishwasher, Refrigerator, Microwave
Laundry Main Level
Exterior
Garage Spaces 3.0
Utilities Available Electricity Available, Cable Available
Waterfront false
Roof Type Composition
Building
Story 1
Sewer City Sewer, Public Sewer
Water City Water
Level or Stories One
Structure Type Wood/Frame,Stucco
New Construction false
Schools
Elementary Schools Trevista At Horace Mann
Middle Schools Strive Sunnyside
High Schools North
School District Denver 1
Others
Senior Community false
SqFt Source Plans
Read Less
Want to know what your home might be worth? Contact us for a FREE valuation!

Our team is ready to help you sell your home for the highest possible price ASAP

Bought with Keller Williams Realty Urban Elite






