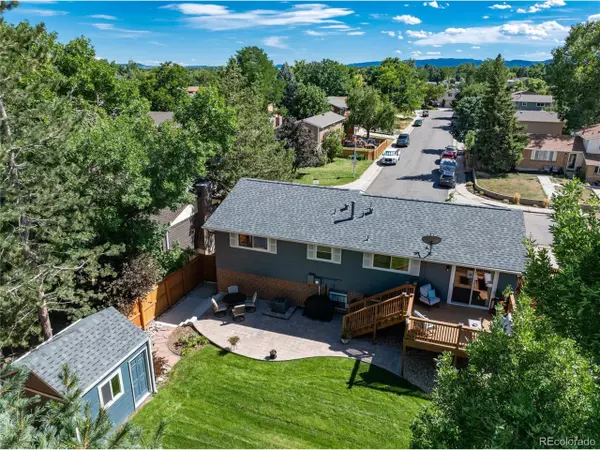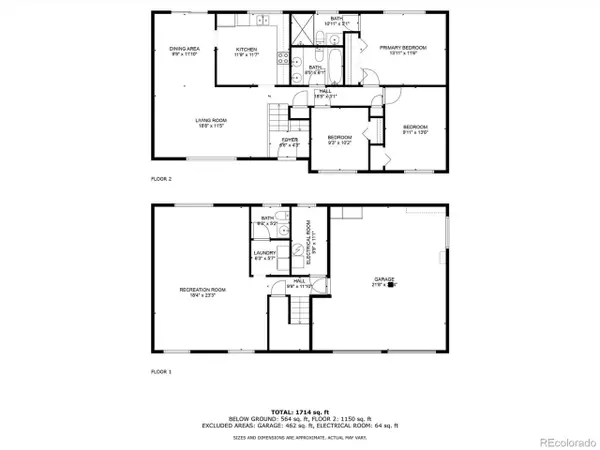$608,000
$599,900
1.4%For more information regarding the value of a property, please contact us for a free consultation.
9143 W Arbor St Littleton, CO 80123
3 Beds
3 Baths
1,893 SqFt
Key Details
Sold Price $608,000
Property Type Single Family Home
Sub Type Residential-Detached
Listing Status Sold
Purchase Type For Sale
Square Footage 1,893 sqft
Subdivision Kipling Villas
MLS Listing ID 6353868
Sold Date 09/30/24
Bedrooms 3
Full Baths 1
Half Baths 1
Three Quarter Bath 1
HOA Y/N false
Abv Grd Liv Area 1,197
Originating Board REcolorado
Year Built 1975
Annual Tax Amount $2,770
Lot Size 6,098 Sqft
Acres 0.14
Property Description
This charming home exudes a true sense of homeowner pride, showcasing an updated banister and stylish new vinyl flooring throughout. The main living area is bathed in natural light, thanks to a south-facing front window, creating a warm & inviting ambiance. The spacious dining room is perfect for hosting gatherings, easily accommodating for all your family/friends. The sliding glass door offers seamless access to a stunning deck, overlooking a beautifully landscaped, park-like backyard. The expansive patio provides a private, shaded retreat to relish the beauty of the Colorado outdoors. The kitchen is inviting with plenty of space to move, space for breakfast table, large window that frames the serene view of the lush, mature landscaping. Enjoy the privacy provided by the trees over the walking trail, which conveniently leads you straight to Lilley Gulch Rec or eastward to Clement Park. The primary bedroom is a tranquil haven, featuring a 3/4 bath for convenience. The two bedrooms share access to the main bath, complete w/double sinks & extended tub/shower. The lower level is a cool, comfortable space perfect for a family rm, office, or play area, and includes a half-bath, laundry area and direct access to the garage w/newer doors, pegboard, workbench, and cabinets, is a handyman's dream, the driveway offers add'l parking. For extra storage or creative space, the backyard boasts 2 sheds. One for functional storage, while the other, offers the potential to be transformed into a delightful play area or versatile workspace. The home is topped off with an impact-resistant roof and recently replaced gutters, ensuring peace of mind for years to come. Fresh interior paint, updated baseboards lend the home a modern, updated feel. Ideally located on the southwest side of Littleton, this home offers easy access to a wealth of amenities, including shopping, restaurants. It's move-in ready and eagerly awaiting its new owner to step in and start enjoying all it has to offer.
Location
State CO
County Jefferson
Area Metro Denver
Zoning R-1
Rooms
Primary Bedroom Level Upper
Bedroom 2 Upper
Bedroom 3 Upper
Interior
Interior Features Eat-in Kitchen
Heating Forced Air
Cooling Central Air, Ceiling Fan(s)
Window Features Window Coverings,Double Pane Windows
Appliance Self Cleaning Oven, Dishwasher, Refrigerator, Washer, Dryer, Disposal
Laundry Lower Level
Exterior
Garage Spaces 2.0
Fence Fenced
Utilities Available Electricity Available
Waterfront false
Roof Type Composition
Street Surface Paved
Porch Patio, Deck
Building
Lot Description Gutters, Lawn Sprinkler System, Cul-De-Sac
Faces South
Story 2
Foundation Slab
Sewer City Sewer, Public Sewer
Water City Water
Level or Stories Bi-Level
Structure Type Brick/Brick Veneer,Wood Siding
New Construction false
Schools
Elementary Schools Colorow
Middle Schools Deer Creek
High Schools Dakota Ridge
School District Jefferson County R-1
Others
Senior Community false
SqFt Source Assessor
Special Listing Condition Private Owner
Read Less
Want to know what your home might be worth? Contact us for a FREE valuation!

Our team is ready to help you sell your home for the highest possible price ASAP

Bought with Full Circle Realty CO






