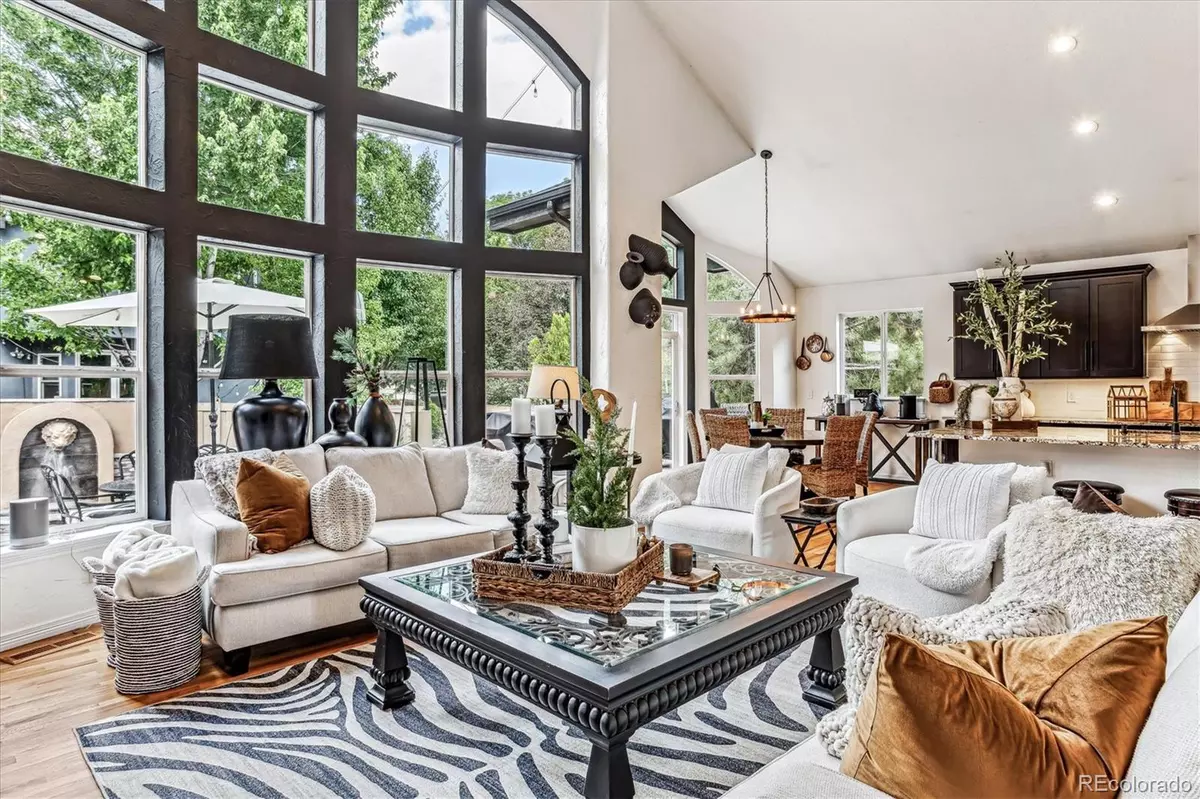$1,350,000
$1,350,000
For more information regarding the value of a property, please contact us for a free consultation.
5605 W Ida DR Littleton, CO 80123
5 Beds
5 Baths
4,762 SqFt
Key Details
Sold Price $1,350,000
Property Type Single Family Home
Sub Type Single Family Residence
Listing Status Sold
Purchase Type For Sale
Square Footage 4,762 sqft
Price per Sqft $283
Subdivision Grant Ranch
MLS Listing ID 8192960
Sold Date 09/27/24
Bedrooms 5
Full Baths 3
Half Baths 1
Three Quarter Bath 1
Condo Fees $72
HOA Fees $72/mo
HOA Y/N Yes
Originating Board recolorado
Year Built 1999
Annual Tax Amount $6,524
Tax Year 2023
Lot Size 7,840 Sqft
Acres 0.18
Property Description
Price Improved on this stunning luxury home, masterfully reimagined by its original owner to exemplify sophistication and elegance. This residence is a true showpiece, offering impeccable design and luxurious details throughout. The main level welcomes you with an elegant dining room and grand foyer featuring custom wrought iron stair railings. The two-story family room, featuring a fireplace and an expansive wall of windows, is bathed in natural light. The chef’s kitchen is a gourmet delight, complete with double ovens, cooktop, kitchen island, stainless steel appliances, and an inviting breakfast nook. The desirable main level primary bedroom offers a serene retreat with a recently updated master bath that exudes luxury and includes a walk-in double shower and soaker tub. Upstairs, a spacious open loft overlooks the family room, providing a versatile area for work or relaxation. This level also includes a spacious bedroom with full ensuite bath and two additional bedrooms with a shared full bath. The fully finished basement offers exceptional flexibility, with access from both the main level and the garage. It features a large bedroom, spa-like 3/4 bath, a versatile entertainment room with wet bar, making it perfect for multi-generational living. Outside, the sanctuary-like backyard features composite decking, perfect for outdoor dining, beautifully landscaped grounds, and a soothing water feature. The front patio adds another outdoor space for relaxation. The Grant Ranch community is highly sought after featuring trails, parks, clubhouse, pool, tennis courts and lake access. With a fantastic location situated between Southwest Plaza and Downtown Littleton, there are plenty of conveniently located shops and restaurants. Easy access to Santa Fe and C-470 makes downtown commuting or a trip to the mountains a breeze. Discover the epitome of luxury living in this extraordinary home.
Location
State CO
County Jefferson
Zoning P-D
Rooms
Basement Crawl Space, Finished, Partial
Main Level Bedrooms 1
Interior
Interior Features Breakfast Nook, Ceiling Fan(s), Eat-in Kitchen, Entrance Foyer, Five Piece Bath, High Ceilings, Kitchen Island, Open Floorplan, Primary Suite, Vaulted Ceiling(s), Walk-In Closet(s)
Heating Forced Air
Cooling Central Air
Flooring Carpet, Laminate, Wood
Fireplaces Number 2
Fireplaces Type Electric, Family Room
Fireplace Y
Appliance Dishwasher, Disposal, Double Oven, Microwave, Refrigerator
Exterior
Exterior Feature Water Feature
Garage Spaces 3.0
Fence Full
Utilities Available Cable Available, Electricity Available, Electricity Connected
Roof Type Composition
Total Parking Spaces 3
Garage Yes
Building
Story Two
Foundation Structural
Sewer Public Sewer
Water Public
Level or Stories Two
Structure Type Frame,Stucco
Schools
Elementary Schools Blue Heron
Middle Schools Summit Ridge
High Schools Dakota Ridge
School District Jefferson County R-1
Others
Senior Community No
Ownership Individual
Acceptable Financing Cash, Conventional, Jumbo
Listing Terms Cash, Conventional, Jumbo
Special Listing Condition None
Read Less
Want to know what your home might be worth? Contact us for a FREE valuation!

Our team is ready to help you sell your home for the highest possible price ASAP

© 2024 METROLIST, INC., DBA RECOLORADO® – All Rights Reserved
6455 S. Yosemite St., Suite 500 Greenwood Village, CO 80111 USA
Bought with Berkshire Hathaway HomeServices Elevated Living RE






