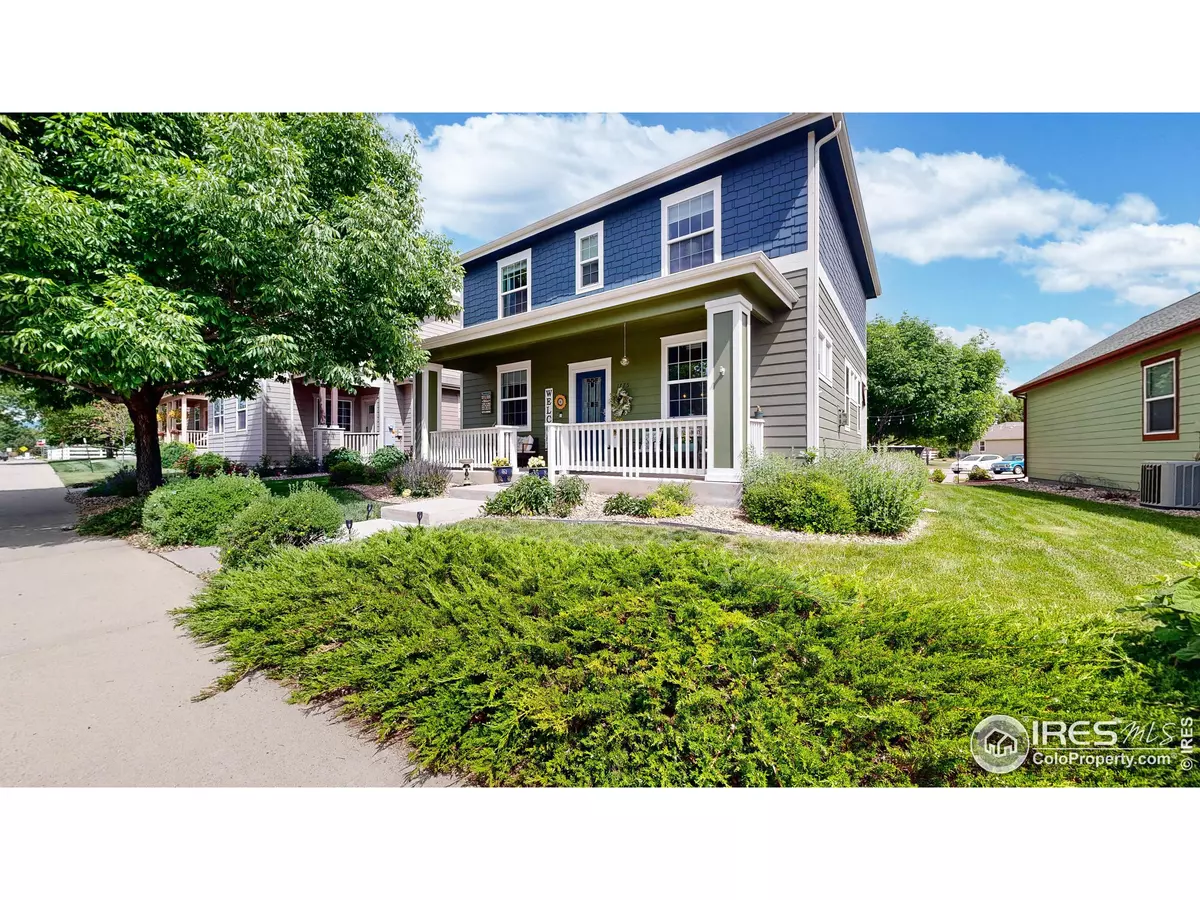$489,900
$489,900
For more information regarding the value of a property, please contact us for a free consultation.
1775 E 11th St Loveland, CO 80537
3 Beds
3 Baths
1,684 SqFt
Key Details
Sold Price $489,900
Property Type Single Family Home
Sub Type Residential-Detached
Listing Status Sold
Purchase Type For Sale
Square Footage 1,684 sqft
Subdivision Koldeway Industrial, 3Rd Sub, Corrected Final Plat
MLS Listing ID 1011910
Sold Date 09/24/24
Bedrooms 3
Full Baths 2
Half Baths 1
HOA Y/N false
Abv Grd Liv Area 1,684
Originating Board IRES MLS
Year Built 2008
Annual Tax Amount $3,733
Lot Size 4,791 Sqft
Acres 0.11
Property Description
Welcome to your low-maintenance oasis in Boise Village Loveland! This charming home boasts a large, expanded stamped outdoor patio perfect for entertaining, surrounded by meticulously maintained grounds that require little upkeep. Enjoy the updated exterior with cottage charm, complemented by a newer A/C, water heater, and luxury vinyl plank (LVP) flooring throughout. Ideal for first-time homeowners, looking to downsize, or as an investment, this residence offers the convenience of a townhome without the shared walls or HOA. Nestled in an excellent location near Centerra, you'll have easy access to shopping, dining, and entertainment. Plus, it backs onto open space with direct access to a walk/bike trail, ensuring a tranquil environment and outdoor adventure just steps away. This home is in mint condition, tastefully decorated and move-in ready!
Location
State CO
County Larimer
Area Loveland/Berthoud
Zoning PUD
Direction Go south on Boise Avenue from Eisenhower Blvd, turn east onto 11th Street.
Rooms
Basement Unfinished
Primary Bedroom Level Upper
Master Bedroom 13x13
Bedroom 2 Upper 10x10
Bedroom 3 Upper 10x10
Dining Room Luxury Vinyl Floor
Kitchen Tile Floor
Interior
Interior Features Study Area
Heating Forced Air
Cooling Central Air
Fireplaces Type Gas
Fireplace true
Window Features Window Coverings
Appliance Electric Range/Oven, Dishwasher, Refrigerator, Washer, Dryer, Microwave
Laundry Upper Level
Exterior
Garage Garage Door Opener
Garage Spaces 2.0
Utilities Available Natural Gas Available
Waterfront false
Roof Type Composition
Porch Patio
Parking Type Garage Door Opener
Building
Story 2
Sewer City Sewer
Level or Stories Two
Structure Type Wood/Frame
New Construction false
Schools
Elementary Schools Winona
Middle Schools Bill Reed
High Schools Mountain View
School District Thompson R2-J
Others
HOA Fee Include Common Amenities
Senior Community false
Tax ID R1634341
SqFt Source Other
Special Listing Condition Private Owner
Read Less
Want to know what your home might be worth? Contact us for a FREE valuation!

Our team is ready to help you sell your home for the highest possible price ASAP

Bought with 8z Real Estate






