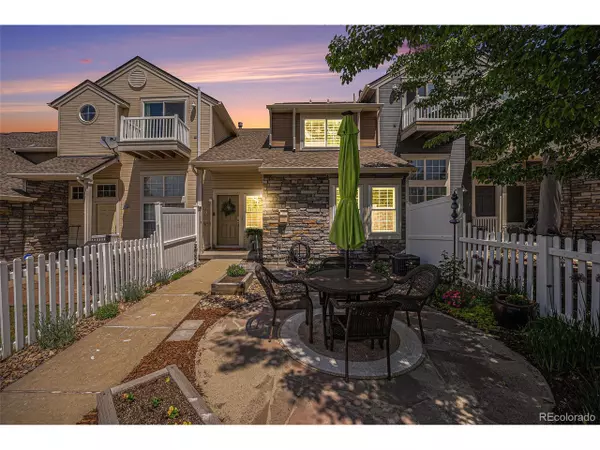$450,000
$475,000
5.3%For more information regarding the value of a property, please contact us for a free consultation.
3224 W 112th Ct #C Westminster, CO 80031
3 Beds
4 Baths
1,762 SqFt
Key Details
Sold Price $450,000
Property Type Townhouse
Sub Type Attached Dwelling
Listing Status Sold
Purchase Type For Sale
Square Footage 1,762 sqft
Subdivision College Hills
MLS Listing ID 4991214
Sold Date 09/24/24
Bedrooms 3
Full Baths 2
Half Baths 1
Three Quarter Bath 1
HOA Fees $396/mo
HOA Y/N true
Abv Grd Liv Area 1,210
Originating Board REcolorado
Year Built 2001
Annual Tax Amount $1,766
Lot Size 4,356 Sqft
Acres 0.1
Property Description
Hurry to see this absolutely stunning two story condo style townhome in the prestigious College Hills/Stratford Lakes community of Westminster Colorado. This spectacular home sits perfectly on one of the most spectacular lots with a fully enclosed front yard space that has been professionally designed and meticulously maintained with blossoming flowers, grasses, raised planter box, and a flagstone patio table area - a must see! This remarkable home is loaded with fine features, quality upgrades and is flooded with natural light through the abundance of south facing large windows that perfectly frame the outdoor splendor. The gourmet kitchen is a Chef's dream with gorgeous cabinets, custom tile back-splash, wood accented counters and upgraded stainless steel appliances. Just steps away to the kitchen dining area that is the perfect size for entertaining or everyday use. The spacious main level features a large family room with a cozy corner gas fireplace, soaring ceilings, and an elegant open staircase that leads to the second level. The main floor is complete with a fully remodeled guest bathroom, extended real wood floors, and easy convenient access to the rare attached 2 car garage. Wind your way up to the incredible 2nd floor where you will find a double primary suite layout. Indulge your self in true relaxation in either suite with luxurious spa-like en suites, and enjoy the huge walk-in closets, vaulted ceilings, and custom shutters. The fully finished basement adds flexible space that could make a great 3rd bedroom, in-home office, or theater room. There is a full bathroom and convenient laundry area. Other features include central air conditioning, upgraded lighting, newer appliances, and a full attached 2 car attached. Enjoy a "Low Maintenance" lifestyle with all landscape and exterior maintenance taken care for you. The community amenities include parks, pool, tennis/Pickleball, and access to miles of walking and bike paths along miles of open space areas.
Location
State CO
County Adams
Community Tennis Court(S), Pool
Area Metro Denver
Rooms
Basement Full, Unfinished, Partially Finished
Primary Bedroom Level Upper
Bedroom 2 Upper
Bedroom 3 Basement
Interior
Interior Features Cathedral/Vaulted Ceilings, Open Floorplan, Pantry, Walk-In Closet(s)
Heating Forced Air
Cooling Central Air, Ceiling Fan(s)
Fireplaces Type Family/Recreation Room Fireplace, Single Fireplace
Fireplace true
Window Features Window Coverings,Double Pane Windows
Appliance Self Cleaning Oven, Dishwasher, Refrigerator, Washer, Dryer, Microwave, Disposal
Exterior
Exterior Feature Private Yard
Garage Spaces 2.0
Fence Fenced
Community Features Tennis Court(s), Pool
Waterfront false
Roof Type Composition
Street Surface Paved
Building
Lot Description Gutters
Story 2
Foundation Slab
Sewer City Sewer, Public Sewer
Water City Water
Level or Stories Two
Structure Type Wood/Frame,Stone,Wood Siding
New Construction false
Schools
Elementary Schools Cotton Creek
Middle Schools Westlake
High Schools Legacy
School District Adams 12 5 Star Schl
Others
HOA Fee Include Trash,Snow Removal,Maintenance Structure,Water/Sewer
Senior Community false
SqFt Source Assessor
Special Listing Condition Private Owner
Read Less
Want to know what your home might be worth? Contact us for a FREE valuation!

Our team is ready to help you sell your home for the highest possible price ASAP

Bought with HighPoint Property Management






