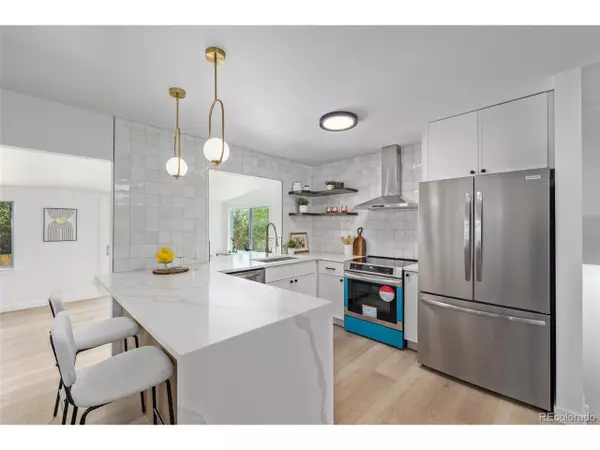$640,000
$650,000
1.5%For more information regarding the value of a property, please contact us for a free consultation.
862 S Simms St Lakewood, CO 80228
3 Beds
2 Baths
1,656 SqFt
Key Details
Sold Price $640,000
Property Type Single Family Home
Sub Type Residential-Detached
Listing Status Sold
Purchase Type For Sale
Square Footage 1,656 sqft
Subdivision Briarwood Hills
MLS Listing ID 2119368
Sold Date 09/23/24
Bedrooms 3
Full Baths 2
HOA Y/N false
Abv Grd Liv Area 1,656
Originating Board REcolorado
Year Built 1962
Annual Tax Amount $2,271
Lot Size 9,583 Sqft
Acres 0.22
Property Description
Welcome to your new home in the highly sought-after Briarwood Hills neighborhood! Nestled near the mountains, this beautifully remodeled residence features an open floor plan with new flooring throughout. The family room seamlessly connects to the dining area and highlights a recently updated kitchen with stunning quartz countertops, elegant tile, and sleek stainless steel appliances.
Upstairs, you'll find two spacious bedrooms and a beautifully updated bathroom. The dining room opens into a large den with a cozy wood-burning fireplace, providing extra living space and direct access to a backyard perfect for entertaining. Abundant natural light streams through the windows, enhancing the home's inviting atmosphere. The master bedroom includes its own bathroom with a beautifully remodeled tiled shower.
A spacious laundry room is conveniently located downstairs. The backyard is equipped with gas and electrical connections for the owner's convenience in a landscape revamp.
With a brand new AC, furnace, and electrical panel, this newly remodeled home provides peace of mind and modern amenities. It combines style, functionality, and natural beauty, offering a perfect blend for comfortable living. This newly remodeled home combines modern amenities with comfortable living spaces, offering a perfect blend of style, functionality, and natural beauty.
Location
State CO
County Jefferson
Area Metro Denver
Rooms
Primary Bedroom Level Upper
Bedroom 2 Upper
Bedroom 3 Lower
Interior
Heating Forced Air
Cooling Central Air
Appliance Dishwasher, Refrigerator, Microwave
Exterior
Garage Spaces 1.0
Roof Type Composition
Building
Lot Description Sloped
Story 3
Sewer City Sewer, Public Sewer
Water City Water
Level or Stories Tri-Level
Structure Type Wood/Frame
New Construction false
Schools
Elementary Schools Green Mountain
Middle Schools Dunstan
High Schools Green Mountain
School District Jefferson County R-1
Others
Senior Community false
SqFt Source Assessor
Read Less
Want to know what your home might be worth? Contact us for a FREE valuation!

Our team is ready to help you sell your home for the highest possible price ASAP

Bought with Key Team Real Estate Corp.






