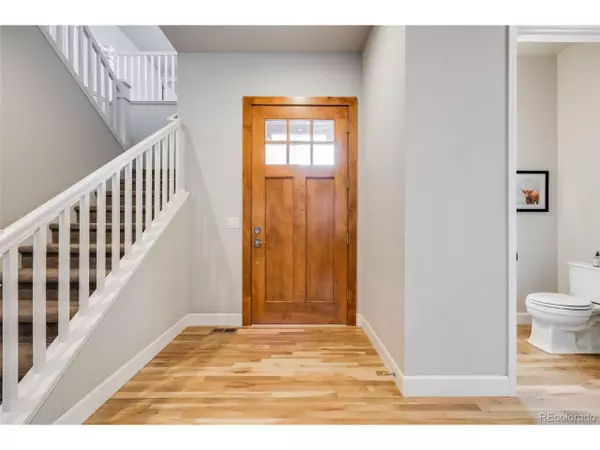$960,000
$975,000
1.5%For more information regarding the value of a property, please contact us for a free consultation.
3391 Yukon Ct Wheat Ridge, CO 80033
3 Beds
3 Baths
2,476 SqFt
Key Details
Sold Price $960,000
Property Type Single Family Home
Sub Type Residential-Detached
Listing Status Sold
Purchase Type For Sale
Square Footage 2,476 sqft
Subdivision Yukon Grove
MLS Listing ID 7918449
Sold Date 09/20/24
Bedrooms 3
Full Baths 2
Half Baths 1
HOA Fees $150/mo
HOA Y/N true
Abv Grd Liv Area 2,476
Originating Board REcolorado
Year Built 2016
Annual Tax Amount $4,679
Lot Size 6,969 Sqft
Acres 0.16
Property Description
Privacy & Square Footage in Fantastic Location! This Wheat Ridge stunner is the home you have been waiting for; Built by Nicholas Custom Homes in 2016, this gorgeous 3 bed, 3 bath + office home has everything you need with room to grow. Backing to a greenbelt at the end of a cul de sac on the largest lot in Yukon Grove brings peace and quiet while being conveniently located near many spectacular city offerings and activities. Spacious, open floorpan on the main level with 10-foot ceilings and newly refinished beautiful white oak floors throughout. Just past the roomy, private office you can relax in front of the fire in the living room or join the action in the kitchen. Light and bright, it features beautiful quartz countertops and Bosch appliances, sure to please during a quiet night at home- or wonderful for entertaining guests. Or if you prefer, take your cooking outside to the well-appointed outdoor kitchen! Lots of counter space and storage surround the high-end Blaze grill. Prepare your meals while your guests relax on the lighted, poured concert patio or gather around the separate gas fireplace- a true Oasis in the City!
Retreat upstairs to the amazing Primary Bedroom and Ensuite Bath. Beautiful five-piece bath with glassed-in shower, dual vanities and soaking tub. The Primary Bedroom is spacious yet cozy & comfortable. Huge Walk-In Closet! Open area loft/flex space with built-in bookshelves. Two additional sizable bedrooms perfect for living space, guest room or additional office share a Jack and Jill Bath- and you'll appreciate the convenient second floor laundry.
Just under 1000 sq feet of unfinished basement with 9 ft ceiling is ready for your ideas! Oversize two car garage with tons of storage. 200 amp service with Tesla charger included. HOA takes care of mowing and snow removal in front yard. Easy access to Golds Marketplace, 38th & Tennyson, Downtown and I70. Come see it today!
Location
State CO
County Jefferson
Area Metro Denver
Rooms
Basement Sump Pump
Primary Bedroom Level Upper
Master Bedroom 21x15
Bedroom 2 Upper 10x17
Bedroom 3 Upper 11x12
Interior
Interior Features Study Area, Open Floorplan, Pantry, Walk-In Closet(s), Jack & Jill Bathroom, Kitchen Island
Heating Forced Air, Humidity Control
Cooling Central Air, Ceiling Fan(s)
Fireplaces Type Insert, 2+ Fireplaces, Gas, Living Room
Fireplace true
Window Features Window Coverings,Skylight(s),Double Pane Windows
Appliance Self Cleaning Oven, Double Oven, Dishwasher, Refrigerator, Washer, Dryer, Microwave, Disposal
Laundry Upper Level
Exterior
Exterior Feature Gas Grill
Garage Oversized
Garage Spaces 2.0
Fence Partial
Utilities Available Electricity Available, Cable Available
Waterfront false
Roof Type Composition
Street Surface Paved
Porch Patio
Building
Lot Description Gutters, Cul-De-Sac, Abuts Private Open Space
Faces Southeast
Story 2
Foundation Slab
Sewer City Sewer, Public Sewer
Water City Water
Level or Stories Two
Structure Type Wood/Frame,Concrete
New Construction false
Schools
Elementary Schools Wilmore-Davis
Middle Schools Everitt
High Schools Wheat Ridge
School District Jefferson County R-1
Others
HOA Fee Include Trash,Snow Removal
Senior Community false
SqFt Source Assessor
Special Listing Condition Private Owner
Read Less
Want to know what your home might be worth? Contact us for a FREE valuation!

Our team is ready to help you sell your home for the highest possible price ASAP

Bought with The Agency - Denver






