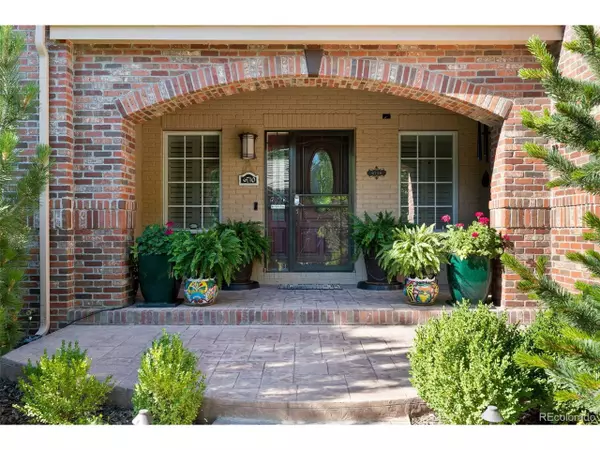$1,412,500
$1,475,000
4.2%For more information regarding the value of a property, please contact us for a free consultation.
6710 W Crestline Ave Littleton, CO 80123
5 Beds
6 Baths
4,696 SqFt
Key Details
Sold Price $1,412,500
Property Type Single Family Home
Sub Type Residential-Detached
Listing Status Sold
Purchase Type For Sale
Square Footage 4,696 sqft
Subdivision Grant Ranch
MLS Listing ID 8278715
Sold Date 09/17/24
Bedrooms 5
Full Baths 3
Half Baths 2
Three Quarter Bath 1
HOA Fees $70/mo
HOA Y/N true
Abv Grd Liv Area 3,406
Originating Board REcolorado
Year Built 1999
Annual Tax Amount $9,172
Lot Size 0.410 Acres
Acres 0.41
Property Description
Welcome to your dream home! This stunning property offers the epitome of luxury living in a premier neighborhood in Grant Ranch.
This home boasts 5 bedrooms, 6 bathrooms, and a finished basement, providing ample space for comfortable living and entertaining. As you step inside, you'll be greeted by the elegance of the updated kitchen, featuring top-of-the-line appliances including a Sub-Zero refrigerator, double oven, and granite tile countertops.
The spacious primary suite is a true sanctuary, offering a tranquil retreat. Indulge in the spa-like primary bath, complete with a jetted tub, where you can unwind and relax in style.
Each guest bedroom comes with its own ensuite bathroom.
Step outside to discover an amazing outdoor entertainment area, complete with a covered deck, water feature, fire pit, and Viking grill. Whether you're enjoying a quiet evening under the stars or hosting a lively gathering with friends and family, this space is perfect for creating unforgettable memories.
Additional features of this exceptional home include a new furnace and AC installed in 2021, a tankless water heater for added efficiency, plantation shutters throughout and three newly updated bathrooms with granite countertops and brushed nickel hardware.
Don't miss the opportunity to make this luxurious retreat your own. Schedule a showing today and experience the height of comfort and sophistication in this remarkable home!
Take the 3-D Tour here -
https://rem.ax/49sYAEO
Location
State CO
County Denver
Community Tennis Court(S), Pool, Playground
Area Metro Denver
Zoning R-2-A
Rooms
Basement Full, Partially Finished, Structural Floor, Sump Pump
Primary Bedroom Level Upper
Master Bedroom 20x21
Bedroom 2 Upper 16x12
Bedroom 3 Basement 15x11
Bedroom 4 Upper 12x12
Bedroom 5 Upper 10x12
Interior
Interior Features Study Area, Eat-in Kitchen, Walk-In Closet(s), Wet Bar
Heating Forced Air
Cooling Central Air, Ceiling Fan(s)
Fireplaces Type Family/Recreation Room Fireplace, Single Fireplace
Fireplace true
Window Features Window Coverings
Appliance Double Oven, Dishwasher, Refrigerator, Microwave, Disposal
Exterior
Exterior Feature Balcony
Garage Spaces 3.0
Fence Fenced
Community Features Tennis Court(s), Pool, Playground
Utilities Available Electricity Available, Cable Available
Waterfront false
Roof Type Concrete
Street Surface Paved
Handicap Access Level Lot
Porch Patio, Deck
Building
Lot Description Level
Faces North
Story 2
Sewer City Sewer, Public Sewer
Water City Water
Level or Stories Two
Structure Type Brick/Brick Veneer,Stucco
New Construction false
Schools
Elementary Schools Grant Ranch E-8
Middle Schools Grant Ranch E-8
High Schools John F. Kennedy
School District Denver 1
Others
Senior Community false
SqFt Source Assessor
Special Listing Condition Private Owner
Read Less
Want to know what your home might be worth? Contact us for a FREE valuation!

Our team is ready to help you sell your home for the highest possible price ASAP

Bought with USAJ REALTY






