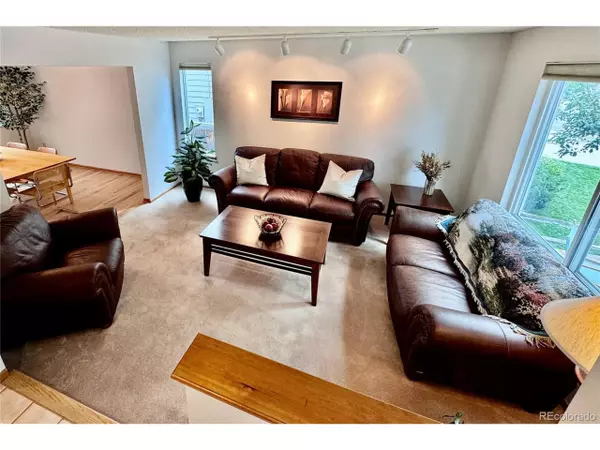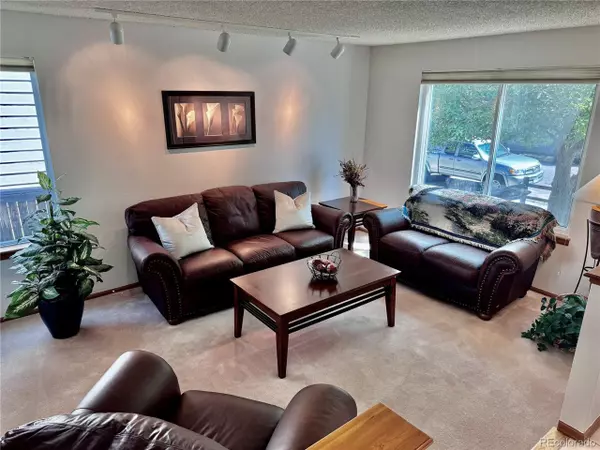$637,000
$625,000
1.9%For more information regarding the value of a property, please contact us for a free consultation.
9786 Foxhill Cir Highlands Ranch, CO 80129
3 Beds
3 Baths
2,782 SqFt
Key Details
Sold Price $637,000
Property Type Single Family Home
Sub Type Residential-Detached
Listing Status Sold
Purchase Type For Sale
Square Footage 2,782 sqft
Subdivision Highlands Ranch
MLS Listing ID 1995862
Sold Date 09/13/24
Bedrooms 3
Full Baths 2
Half Baths 1
HOA Fees $56/qua
HOA Y/N true
Abv Grd Liv Area 2,160
Originating Board REcolorado
Year Built 1990
Annual Tax Amount $4,283
Lot Size 5,227 Sqft
Acres 0.12
Property Description
Discover your new home in Highlands Ranch in this well-appointed two-story! This beautiful home has been well maintained and recently updated with a new roof, new gutters, new interior & exterior paint, new windows, and upgraded stainless appliances. Step into the living room, where accent lighting creates a warm and inviting atmosphere, perfect for relaxing or entertaining. The heart of the home, the kitchen, features hardwood floors, solid countertops, and designer stainless steel appliances, including a side-by-side refrigerator with a bottom freezer, microwave, oven, gas stove, and self-cleaning oven. Enjoy entertaining and barbecuing off the kitchen on your newer cedar deck, creating lots of memories. Adjacent and open to the kitchen is the family room, featuring large vaulted ceilings, a ceiling fan, and a cozy gas fireplace. The formal dining room also features hardwood flooring, making it an elegant space for gatherings. The half bath on the main floor adds convenience, while the fully finished and insulated garage provides ample space for vehicles and storage. The laundry room is conveniently located on the upper floor, along with two additional bedrooms and a full guest bath, ensuring comfort for family and visitors alike. The primary suite is a luxurious retreat, featuring two walk-in closets and a five-piece master bath with a jetted tub, walk-in shower, dual sinks, and vaulted ceilings. The finished basement is a versatile space, offering a workout area, office space, and a bonus room perfect for hobbies or additional living space. Storage solutions are plentiful with multiple dedicated storage areas. Compare the active properties and square footage within Highlands Ranch; this home is priced to sell! "The seller is motivated! Act now and take advantage of a $50,000 price reduction-let's get this deal done!"
Location
State CO
County Douglas
Community Tennis Court(S), Pool, Playground, Fitness Center, Park, Hiking/Biking Trails
Area Metro Denver
Zoning PDU
Rooms
Basement Partial, Partially Finished, Crawl Space
Primary Bedroom Level Upper
Bedroom 2 Upper
Bedroom 3 Upper
Interior
Interior Features Study Area, Eat-in Kitchen, Cathedral/Vaulted Ceilings, Open Floorplan, Walk-In Closet(s)
Heating Forced Air
Cooling Central Air, Ceiling Fan(s)
Fireplaces Type Family/Recreation Room Fireplace, Single Fireplace
Fireplace true
Window Features Window Coverings,Double Pane Windows
Appliance Self Cleaning Oven, Dishwasher, Refrigerator, Microwave, Disposal
Laundry Upper Level
Exterior
Garage Spaces 2.0
Fence Partial
Community Features Tennis Court(s), Pool, Playground, Fitness Center, Park, Hiking/Biking Trails
Utilities Available Natural Gas Available
Waterfront false
Roof Type Composition
Street Surface Paved
Porch Patio, Deck
Building
Lot Description Lawn Sprinkler System
Story 2
Sewer City Sewer, Public Sewer
Water City Water
Level or Stories Two
Structure Type Wood/Frame,Brick/Brick Veneer,Concrete
New Construction false
Schools
Elementary Schools Eldorado
Middle Schools Ranch View
High Schools Thunderridge
School District Douglas Re-1
Others
Senior Community false
SqFt Source Assessor
Special Listing Condition Private Owner
Read Less
Want to know what your home might be worth? Contact us for a FREE valuation!

Our team is ready to help you sell your home for the highest possible price ASAP

Bought with RE/MAX Professionals






