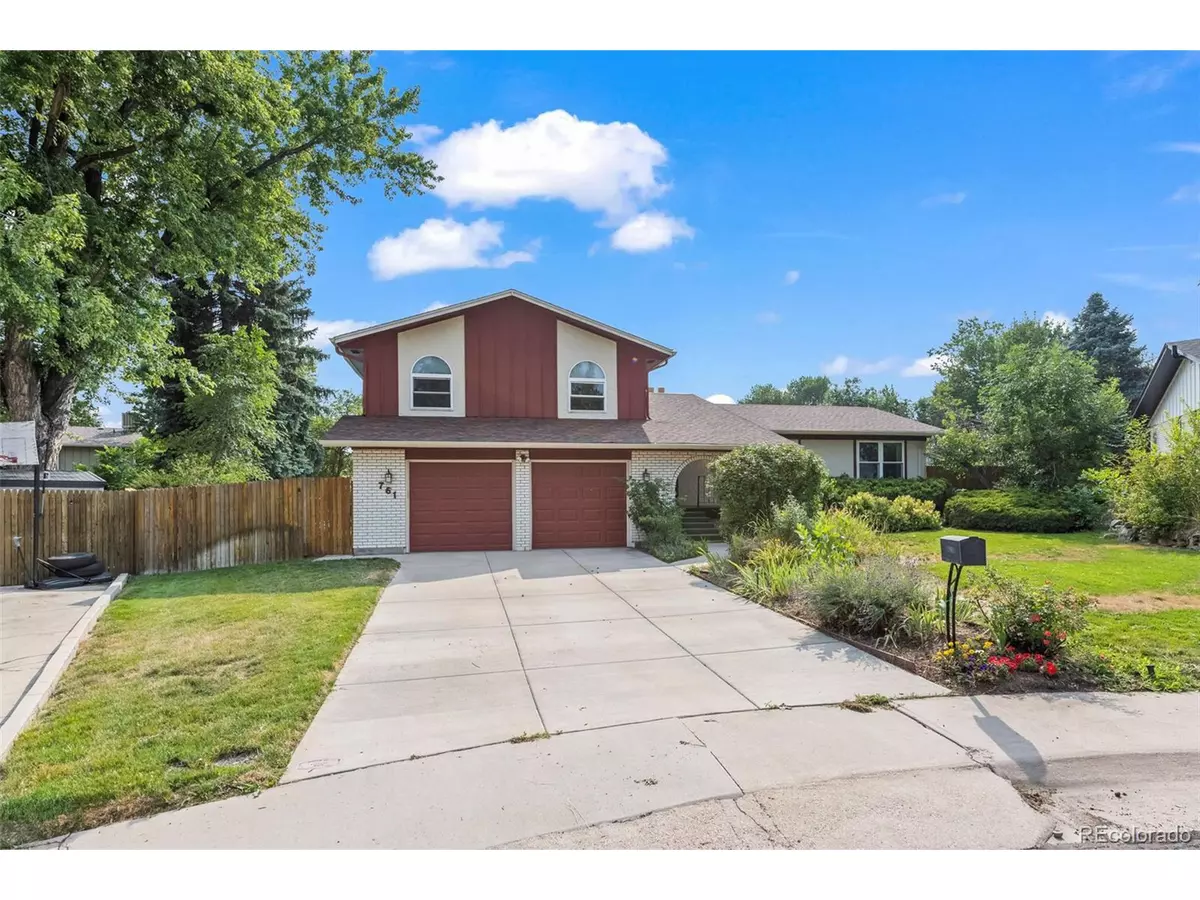$645,000
$625,000
3.2%For more information regarding the value of a property, please contact us for a free consultation.
Address not disclosed Lakewood, CO 80226
4 Beds
3 Baths
1,917 SqFt
Key Details
Sold Price $645,000
Property Type Single Family Home
Sub Type Residential-Detached
Listing Status Sold
Purchase Type For Sale
Square Footage 1,917 sqft
Subdivision Sun Valley West
MLS Listing ID 1765235
Sold Date 09/11/24
Bedrooms 4
Full Baths 1
Half Baths 1
Three Quarter Bath 1
HOA Y/N false
Abv Grd Liv Area 1,917
Originating Board REcolorado
Year Built 1968
Annual Tax Amount $2,899
Lot Size 8,712 Sqft
Acres 0.2
Property Description
Charming and spacious Valley West tri-level with a basement. Large rooms and open floor plan between the living room and the family room. Lots of windows in the living room -- very light and bright home! Dining room area is adjacent to the living room and just off the kitchen. Large eat-in kitchen with plenty of cabinets and counters. Family room features a stylish wet bar and a moss rock fire place with an efficiency insert. Lower level can be a study, play room, movie room or additional family room -- lots of possibilities. Primary bedroom is big and features large window openings, a spacious 3/4 bath and dual closets. The three bedrooms on the upper lever are all a good size, including the two guest rooms. There is a huge "Game Room" in the basement. An additional forth bed room in the basement (non-conforming, no egress window.) And a large utility room for lots and lots of storage. Some newer windows at the front of the home. The AC looks ancient but it works great. Yard features a private picnic patio area, a play area and a wonderful private swimming pool! The pool has an electronic-automatic cover that works great. Beautiful landscaping, though a little over grown , many mature trees, shrubs and flowers. The home has great street appeal! Significantly oversized two car garage. Cul-de-sac street and a super convenient location! Close to Bel Mar, other shopping and restaurants, many parks and a fairly short drive to the mountains. This home does have some dated features and it has many quality features too. Virtually one owner since it was built -- overall the home has been well cared for and cherished.
Location
State CO
County Jefferson
Area Metro Denver
Direction From Kipling go west on Exposition to Moore Ct on the South Side of Exposition (after Moore St.) Note, some mapping programs cannot find this location.
Rooms
Other Rooms Outbuildings
Basement Partial
Primary Bedroom Level Upper
Master Bedroom 14x12
Bedroom 2 Upper 13x12
Bedroom 3 Basement 14x11
Bedroom 4 Upper 13x10
Interior
Interior Features Study Area, Eat-in Kitchen, Cathedral/Vaulted Ceilings, Wet Bar
Heating Forced Air
Cooling Central Air, Ceiling Fan(s)
Fireplaces Type Insert, Living Room, Single Fireplace
Fireplace true
Window Features Window Coverings,Double Pane Windows
Appliance Dishwasher, Refrigerator, Washer, Dryer, Disposal
Laundry Lower Level
Exterior
Garage Spaces 2.0
Fence Fenced
Utilities Available Electricity Available
Waterfront false
Roof Type Composition
Street Surface Paved
Handicap Access Level Lot
Porch Patio
Building
Lot Description Lawn Sprinkler System, Cul-De-Sac, Level
Faces East
Story 2
Sewer City Sewer, Public Sewer
Water City Water
Level or Stories Bi-Level
Structure Type Wood/Frame,Concrete
New Construction false
Schools
Elementary Schools Glennon Heights
Middle Schools Creighton
High Schools Lakewood
School District Jefferson County R-1
Others
Senior Community false
SqFt Source Assessor
Special Listing Condition Private Owner
Read Less
Want to know what your home might be worth? Contact us for a FREE valuation!

Our team is ready to help you sell your home for the highest possible price ASAP







