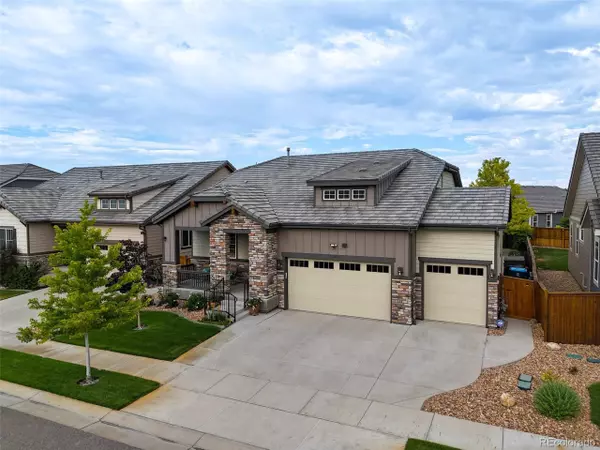$670,000
$675,000
0.7%For more information regarding the value of a property, please contact us for a free consultation.
11456 Helena St Commerce City, CO 80022
3 Beds
3 Baths
2,124 SqFt
Key Details
Sold Price $670,000
Property Type Single Family Home
Sub Type Residential-Detached
Listing Status Sold
Purchase Type For Sale
Square Footage 2,124 sqft
Subdivision The Villages At Buffalo Run
MLS Listing ID 9197422
Sold Date 09/11/24
Style Ranch
Bedrooms 3
Full Baths 3
HOA Fees $30/qua
HOA Y/N true
Abv Grd Liv Area 1,800
Originating Board REcolorado
Year Built 2016
Annual Tax Amount $6,666
Lot Size 7,840 Sqft
Acres 0.18
Property Description
Welcome home to 11456 Helena Street, a move-in-ready contemporary ranch that perfectly blends classic design with stately updates throughout. Tons of natural light drench the main living spaces which boast upgraded hickory-engineered hardwood floors, plantation shutters, an open floorplan, and a neutral palette. Enjoy preparing a meal in the gourmet kitchen featuring granite counters, a large center island with additional built-in cabinetry, Professional Frigidaire stainless steel appliances, and ample cherry cabinetry with undermount lighting. The inviting family room is just steps from the kitchen and includes an electric fireplace, and built-in surround sound, ideal for family movie nights. Step outside to the spacious covered patio with a built-in gas line, overlooking your backyard oasis. The mature landscaping with dozens of perennials, roses, and flowering bushes will provide color and texture throughout the summer months and the sheds (including 110V power and lighting) provide ample room for all your tools and toys. Retreat to your main-floor primary bedroom which includes brand new carpet, a walk-in closet, and an ensuite bathroom. The partially finished basement includes a private third bedroom and full bath, a great space for guests or additional living space. Additional features of this turn-key property include a main floor home office, a water softener and reverse osmosis system, a new water heater, a new AC, an attached 3-car finished garage, and tons of storage throughout. 11456 Helena Street is true contemporary living in the heart of the Buffalo Run Golf Course community. Within minutes of Buffalo Run Golf Club, Villages East Park, shopping, dining, and more, this property will not last long. Book your showing today!
Location
State CO
County Adams
Area Metro Denver
Direction Google Maps
Rooms
Other Rooms Outbuildings
Primary Bedroom Level Main
Bedroom 2 Main
Bedroom 3 Basement
Interior
Interior Features Study Area, Eat-in Kitchen, Open Floorplan, Pantry, Walk-In Closet(s), Kitchen Island
Heating Forced Air
Cooling Central Air, Ceiling Fan(s)
Fireplaces Type Electric, Family/Recreation Room Fireplace, Single Fireplace
Fireplace true
Window Features Window Coverings,Double Pane Windows
Appliance Dishwasher, Refrigerator, Microwave, Disposal
Laundry Main Level
Exterior
Garage Oversized
Garage Spaces 3.0
Fence Fenced
Waterfront false
Roof Type Composition
Street Surface Paved
Handicap Access Level Lot, No Stairs
Porch Patio
Building
Lot Description Lawn Sprinkler System, Level
Faces East
Story 1
Foundation Slab
Sewer City Sewer, Public Sewer
Water City Water
Level or Stories One
Structure Type Wood/Frame,Stone,Concrete
New Construction false
Schools
Elementary Schools Turnberry
Middle Schools Prairie View
High Schools Prairie View
School District School District 27-J
Others
Senior Community false
SqFt Source Assessor
Special Listing Condition Private Owner
Read Less
Want to know what your home might be worth? Contact us for a FREE valuation!

Our team is ready to help you sell your home for the highest possible price ASAP

Bought with Milehimodern






