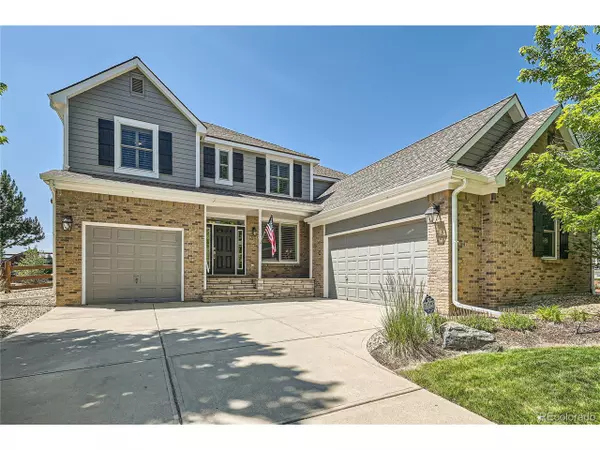$1,220,000
$1,295,000
5.8%For more information regarding the value of a property, please contact us for a free consultation.
5886 Brook Hollow Dr Broomfield, CO 80020
5 Beds
5 Baths
4,398 SqFt
Key Details
Sold Price $1,220,000
Property Type Single Family Home
Sub Type Residential-Detached
Listing Status Sold
Purchase Type For Sale
Square Footage 4,398 sqft
Subdivision Aspen Creek
MLS Listing ID 7423293
Sold Date 09/06/24
Bedrooms 5
Full Baths 2
Half Baths 1
Three Quarter Bath 2
HOA Fees $60/mo
HOA Y/N true
Abv Grd Liv Area 3,111
Originating Board REcolorado
Year Built 2002
Annual Tax Amount $5,668
Lot Size 0.260 Acres
Acres 0.26
Property Description
Stunning home in the highly desirable neighborhood of Aspen Creek. Backs to open space! This beautifully updated home has wonderful natural light with luxury touches throughout and shows like a model. Open floor plan, perfect for entertaining. Beautiful wood floors throughout main floor. Updated chef's kitchen with slab granite, newer appliances, double ovens & gas cooktop. New wood staircase with wrought iron railing and custom wainscoting. Plantation shutters, New Marvin windows throughout main floor and second floor provide great insulation, newer carpet upstairs, crown molding, newer large baseboards. 5 bedrooms & 2 offices. Large primary bedroom with vaulted ceiling and large walk-in custom closet. Beautifully remodeled primary bathroom with frameless shower with 2 shower heads, soaking tub, granite counters, cabinets & tile floor. Guest room with beautifully remodeled 3/4 bath, 2 bedrooms share a full Jack & Jill bathroom with dual sinks. Enjoy outdoor living on the large back patio with pergola and built-in grill overlooking serene water feature in the beautifully landscaped private backyard with mature trees. Professionally finished basement includes pool table, fantastic theatre room with projector and movie screen, wet bar complete with beverage fridge & ice maker, bedroom, bathroom and bonus room that could be used as a second office. Finished 3 car garage. Heated single garage bay is perfect for the garage enthusiast with Matco toolbox included and snap-in tile floor. Wonderful location just a short walk to Aspen Creek K-8 School, pool, parks, playgrounds & extensive trail system. Conveniently located just 15 min to Boulder, 25 min to Denver, 30 min to DIA. Boulder Valley School District. This home is a gem!
Location
State CO
County Broomfield
Community Pool
Area Broomfield
Zoning R-PUD
Rooms
Primary Bedroom Level Upper
Bedroom 2 Upper
Bedroom 3 Upper
Bedroom 4 Upper
Bedroom 5 Basement
Interior
Interior Features Study Area, Eat-in Kitchen, Cathedral/Vaulted Ceilings, Open Floorplan, Pantry, Walk-In Closet(s), Wet Bar, Jack & Jill Bathroom, Kitchen Island
Heating Forced Air
Cooling Central Air, Ceiling Fan(s)
Fireplaces Type Family/Recreation Room Fireplace, Single Fireplace
Fireplace true
Window Features Double Pane Windows
Appliance Double Oven, Dishwasher, Refrigerator, Microwave, Disposal
Laundry Main Level
Exterior
Exterior Feature Gas Grill
Garage Spaces 3.0
Fence Fenced
Community Features Pool
Utilities Available Natural Gas Available, Electricity Available, Cable Available
Waterfront false
Roof Type Composition
Street Surface Paved
Porch Patio
Building
Lot Description Lawn Sprinkler System, Abuts Public Open Space
Story 2
Foundation Slab
Sewer Other Water/Sewer, Community
Water City Water, Other Water/Sewer
Level or Stories Two
Structure Type Wood/Frame
New Construction false
Schools
Elementary Schools Aspen Creek K-8
Middle Schools Aspen Creek K-8
High Schools Broomfield
School District Boulder Valley Re 2
Others
HOA Fee Include Trash
Senior Community false
SqFt Source Assessor
Special Listing Condition Private Owner
Read Less
Want to know what your home might be worth? Contact us for a FREE valuation!

Our team is ready to help you sell your home for the highest possible price ASAP

Bought with Keller Williams Preferred Realty






