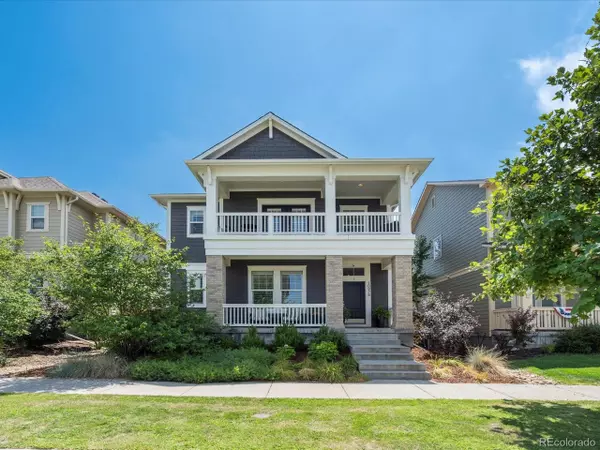$1,050,000
$1,050,000
For more information regarding the value of a property, please contact us for a free consultation.
10978 E 27th Ave Denver, CO 80238
4 Beds
4 Baths
3,367 SqFt
Key Details
Sold Price $1,050,000
Property Type Single Family Home
Sub Type Residential-Detached
Listing Status Sold
Purchase Type For Sale
Square Footage 3,367 sqft
Subdivision Central Park
MLS Listing ID 9120128
Sold Date 08/30/24
Bedrooms 4
Full Baths 3
Half Baths 1
HOA Fees $48/mo
HOA Y/N true
Abv Grd Liv Area 2,302
Originating Board REcolorado
Year Built 2012
Annual Tax Amount $9,138
Lot Size 3,920 Sqft
Acres 0.09
Property Description
This stunning home on vibrant Cherry Pie Park exudes luxury with designer finishes. Upon entry you're welcomed by walnut hardwood floors throughout and an open living space connecting living, dining and upgraded kitchen. The kitchen boasts a brand-new WOLF 6 burner drop-in range, wine cooler, in-wall oven and large quartz island perfect for entertaining. The focal point of the living area is the impressive custom designed fireplace with stacked travertine tile with walnut floating shelves. The separate home office impresses with French doors, sophisticated board and batten wall paneling, custom built in desk and dual storage closets. A large walk-in pantry, powder bath and mudroom complete the main level. Upstairs, the highlight is the luxurious primary suite with private balcony & stunning Rocky Mountain Views plus lavish en-suite bathroom w/ extra-large shower, dual marble vanities plus makeup vanity. Additionally, you'll find 2 more bedrooms, an open loft space, a full guest bath and an impressive laundry room with barn door, walnut butcher block counter and utility sink. The expansive basement boasts a large family room perfect for movie nights or the big game, a kitchenette with quartz counters, marble herringbone wall-tile, custom gold and glass bistro shelving, oven, beverage cooler and sink. Plus, another guest bedroom and bathroom with dual sinks & marble countertops. Enjoy the backyard oasis w/ extended stamped concrete patio, low maintenance turf and charming strings lights! Home highlights: owned solar, plantation shutters, upgraded lighting, freshly painted interior and exterior, epoxy floors in the attached garage with hot/cold water spigot, storage shelves & gas line on back deck. This home is nestled within Central Park's bustling Bluff Lake/Eastbridge neighborhood close to major highways, the Anschutz Medical campus, Eastbridge Town Center and the popular Stanley Marketplace as well as numerous parks, bike and walking trails, pools and playgrounds!
Location
State CO
County Denver
Community Pool, Playground, Park
Area Metro Denver
Zoning R-MU-20
Rooms
Primary Bedroom Level Upper
Master Bedroom 12x17
Bedroom 2 Basement 17x11
Bedroom 3 Upper 12x10
Bedroom 4 Upper 10x12
Interior
Interior Features Study Area, In-Law Floorplan, Eat-in Kitchen, Open Floorplan, Pantry, Walk-In Closet(s), Loft, Wet Bar, Kitchen Island
Heating Forced Air
Cooling Central Air, Ceiling Fan(s)
Fireplaces Type Living Room, Single Fireplace
Fireplace true
Window Features Window Coverings,Double Pane Windows,Triple Pane Windows
Appliance Self Cleaning Oven, Dishwasher, Refrigerator, Bar Fridge, Washer, Dryer, Microwave, Disposal
Laundry Upper Level
Exterior
Exterior Feature Balcony
Garage Spaces 2.0
Fence Fenced
Community Features Pool, Playground, Park
Utilities Available Electricity Available, Cable Available
Waterfront false
View Mountain(s)
Roof Type Composition
Street Surface Paved
Handicap Access Level Lot
Porch Patio, Deck
Building
Lot Description Gutters, Lawn Sprinkler System, Level
Story 2
Sewer City Sewer, Public Sewer
Water City Water
Level or Stories Two
Structure Type Wood/Frame,Block,Stone,Composition Siding,Concrete
New Construction false
Schools
Elementary Schools Bill Roberts E-8
Middle Schools Mcauliffe International
High Schools Northfield
School District Denver 1
Others
Senior Community false
SqFt Source Assessor
Special Listing Condition Private Owner
Read Less
Want to know what your home might be worth? Contact us for a FREE valuation!

Our team is ready to help you sell your home for the highest possible price ASAP

Bought with 8z Real Estate






