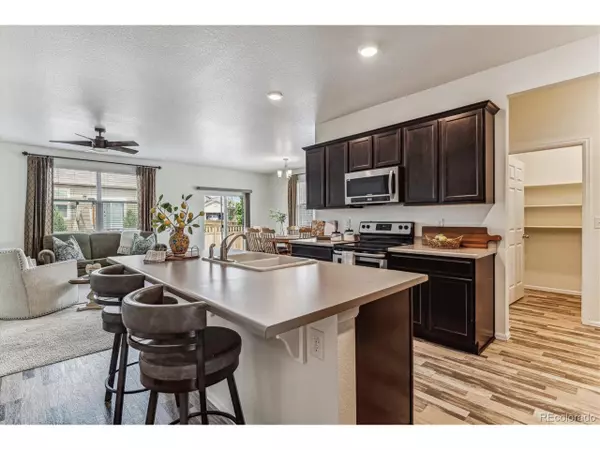$469,000
$469,000
For more information regarding the value of a property, please contact us for a free consultation.
879 Draw St Brighton, CO 80603
3 Beds
3 Baths
1,742 SqFt
Key Details
Sold Price $469,000
Property Type Single Family Home
Sub Type Residential-Detached
Listing Status Sold
Purchase Type For Sale
Square Footage 1,742 sqft
Subdivision Silver Peaks
MLS Listing ID 5750711
Sold Date 08/29/24
Style Ranch
Bedrooms 3
Full Baths 1
Half Baths 1
Three Quarter Bath 1
HOA Fees $33/mo
HOA Y/N true
Abv Grd Liv Area 1,742
Originating Board REcolorado
Year Built 2018
Annual Tax Amount $4,078
Lot Size 6,969 Sqft
Acres 0.16
Property Description
Welcome to this charming single-family ranch home in Silver Peaks, offering an open and spacious layout that is bathed in natural light. Featuring 3 bedrooms, 3 bathrooms and 2-car attached garage, this move-in-ready home is perfect for both relaxation and entertaining. The primary suite is generously sized, featuring an en suite bathroom and walk-in closet for added convenience. Designed for easy living, the property requires minimal upkeep, allowing you to enjoy your time at home. Step outside to a newly landscaped yard, providing a fresh and vibrant outdoor space. The front exterior features Jellyfish lighting that will brighten your exterior with custom accent lighting for holidays, security, or game-day which is easily operated from your smartphone! This home offers convenience with close proximity to Silver Peaks community park, schools, shopping and grocery stores. Don't miss your chance to own this beautiful, low-maintenance ranch!
Location
State CO
County Weld
Community Playground, Park
Area Greeley/Weld
Direction From Baseline Rd. and 50th Ave. Go North on 50th Ave. Turn Right (East) on Fletcher Ave. Take a Left (North) at the roundabout onto Freestone St. Take a Left (West) on Jade Ave. Take a Right (North) on Draw St. to Property.
Rooms
Basement Crawl Space
Primary Bedroom Level Main
Master Bedroom 13x16
Bedroom 2 Main 14x11
Bedroom 3 Main 14x11
Interior
Interior Features Open Floorplan, Pantry, Walk-In Closet(s), Kitchen Island
Heating Forced Air
Cooling Room Air Conditioner, Ceiling Fan(s)
Appliance Dishwasher, Refrigerator, Washer, Dryer, Microwave, Disposal
Laundry Main Level
Exterior
Garage Spaces 2.0
Fence Fenced
Community Features Playground, Park
Waterfront false
Roof Type Composition
Handicap Access No Stairs
Porch Patio
Building
Lot Description Lawn Sprinkler System
Faces East
Story 1
Sewer City Sewer, Public Sewer
Level or Stories One
Structure Type Stone,Wood Siding
New Construction false
Schools
Elementary Schools Lochbuie
Middle Schools Weld Central
High Schools Weld Central
School District Weld County Re 3-J
Others
HOA Fee Include Trash
Senior Community false
SqFt Source Assessor
Read Less
Want to know what your home might be worth? Contact us for a FREE valuation!

Our team is ready to help you sell your home for the highest possible price ASAP







