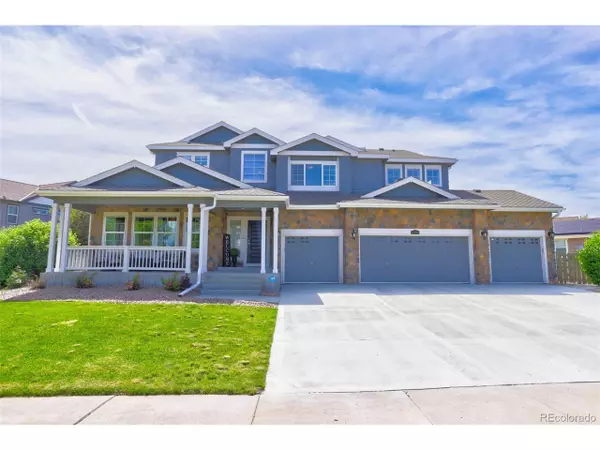$990,098
$995,000
0.5%For more information regarding the value of a property, please contact us for a free consultation.
26690 E Arbor Dr Aurora, CO 80016
6 Beds
5 Baths
4,669 SqFt
Key Details
Sold Price $990,098
Property Type Single Family Home
Sub Type Residential-Detached
Listing Status Sold
Purchase Type For Sale
Square Footage 4,669 sqft
Subdivision Beacon Point
MLS Listing ID 6272481
Sold Date 08/29/24
Bedrooms 6
Full Baths 4
Three Quarter Bath 1
HOA Fees $66/qua
HOA Y/N true
Abv Grd Liv Area 3,264
Originating Board REcolorado
Year Built 2006
Annual Tax Amount $7,442
Lot Size 0.400 Acres
Acres 0.4
Property Description
Welcome to this exquisite home in the prestigious Beacon Point neighborhood. With its prime location and views of the Aurora Reservoir, this property offers the perfect blend of luxury, comfort, and natural beauty. The heart of the home features elegant white kitchen cabinets, offering both style and functionality. Plus, there's a large pantry for all your storage needs. Gorgeous hardwood floors flow seamlessly throughout the main living areas, creating a warm and inviting ambiance. On the main level, you'll find a serene living room-a peaceful retreat to unwind, read a book, or enjoy quiet conversations. The dining room is perfect for hosting formal dinners or special occasions. A spacious family room with built-ins and a gas fireplace is designed for comfort and relaxation. The main-level bedroom is a versatile space for guests or a home office. The primary suite boasts a 5-piece bathroom, providing a spa-like experience. Double closets ensure ample space for your wardrobe and personal items. There are three additional bedrooms, one is an ensuite and the other two share the full hall bathroom. The finished basement is an entertainer's dream, complete with a home theater, wet bar, pool table, sitting area, ensuite bedroom with 3/4 bathroom. Outdoor living spaces abound: enjoy morning coffee or lovely evenings on the spacious deck, host gatherings in the beautifully landscaped backyard, or relax on the patio or the welcoming front porch with neighborhood views. With a four-car garage, this home provides ample space for vehicles, storage, and hobbies. Beacon Point is known for its upscale living, serene surroundings, and easy access to amenities. Whether enjoying the reservoir, exploring nearby trails, or simply relaxing, this home offers the best of Colorado living. Don't miss the opportunity to make this executive home yours. Schedule a showing today!
Location
State CO
County Arapahoe
Community Clubhouse, Pool, Fitness Center, Hiking/Biking Trails
Area Metro Denver
Zoning RES
Rooms
Primary Bedroom Level Upper
Bedroom 2 Upper
Bedroom 3 Upper
Bedroom 4 Upper
Bedroom 5 Main
Interior
Interior Features Eat-in Kitchen, Cathedral/Vaulted Ceilings, Open Floorplan, Pantry, Walk-In Closet(s), Wet Bar, Kitchen Island
Heating Forced Air
Cooling Central Air
Fireplaces Type Gas Logs Included, Family/Recreation Room Fireplace, Single Fireplace
Fireplace true
Window Features Window Coverings,Double Pane Windows
Appliance Double Oven, Dishwasher, Refrigerator, Microwave, Disposal
Exterior
Garage Spaces 4.0
Fence Fenced
Community Features Clubhouse, Pool, Fitness Center, Hiking/Biking Trails
Utilities Available Natural Gas Available, Electricity Available, Cable Available
Waterfront false
View Water
Roof Type Fiberglass
Handicap Access Level Lot
Porch Patio, Deck
Building
Lot Description Lawn Sprinkler System, Level
Faces Northeast
Story 2
Sewer City Sewer, Public Sewer
Water City Water
Level or Stories Two
Structure Type Wood/Frame,Wood Siding,Concrete,Moss Rock
New Construction false
Schools
Elementary Schools Pine Ridge
Middle Schools Infinity
High Schools Cherokee Trail
School District Cherry Creek 5
Others
HOA Fee Include Trash
Senior Community false
SqFt Source Assessor
Special Listing Condition Private Owner
Read Less
Want to know what your home might be worth? Contact us for a FREE valuation!

Our team is ready to help you sell your home for the highest possible price ASAP







