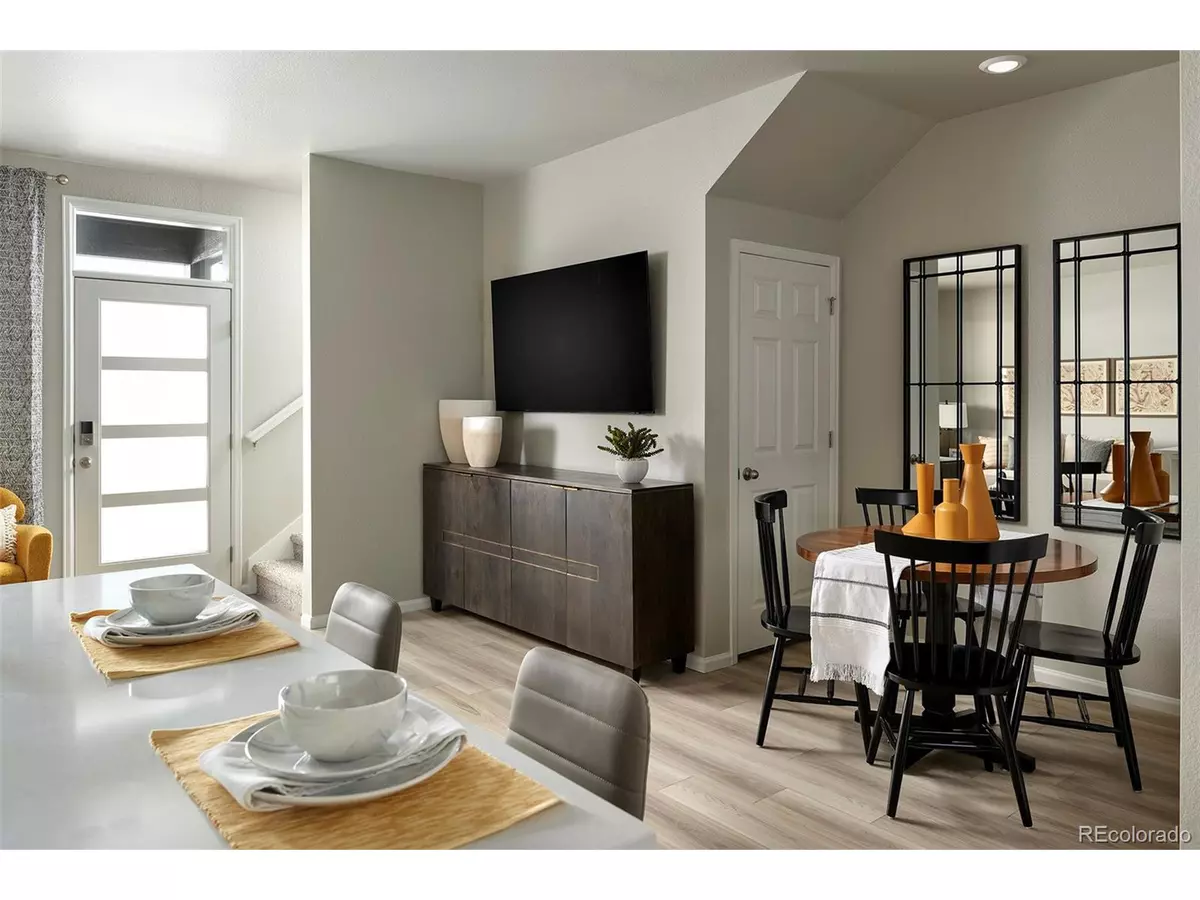$499,990
$499,990
For more information regarding the value of a property, please contact us for a free consultation.
5089 S Robb St Littleton, CO 80127
3 Beds
3 Baths
1,452 SqFt
Key Details
Sold Price $499,990
Property Type Townhouse
Sub Type Attached Dwelling
Listing Status Sold
Purchase Type For Sale
Square Footage 1,452 sqft
Subdivision Dakota Ridge
MLS Listing ID 1631139
Sold Date 08/27/24
Style Chalet
Bedrooms 3
Full Baths 2
Half Baths 1
HOA Fees $110/qua
HOA Y/N true
Abv Grd Liv Area 1,452
Originating Board REcolorado
Year Built 2024
Annual Tax Amount $6,312
Lot Size 1,306 Sqft
Acres 0.03
Property Description
Introducing the Willow floorplan at Dakota Ridge by Meritage Homes! This open concept home features an upstairs laundry room and large pantry for storage in the kitchen. Low maintenance living frees you up on the weekend with an ideal location by the foothills. Your dream home awaits!
Photos are representative only and are not of the actual home. Actual finishes, elevation, and features may vary.
Location
State CO
County Jefferson
Area Metro Denver
Zoning RES
Direction From US-285 S, take the CO-121 exit S Wadsworth Blvd exit. Turn left onto CO-121 S. Turn right onto W Belleview Ave and follow for 2 miles and the community will be on your right
Rooms
Basement Sump Pump
Primary Bedroom Level Upper
Bedroom 2 Upper
Bedroom 3 Upper
Interior
Interior Features Open Floorplan, Pantry
Cooling Central Air
Window Features Window Coverings,Double Pane Windows,Triple Pane Windows
Appliance Dishwasher, Refrigerator, Washer, Dryer, Microwave, Disposal
Laundry Upper Level
Exterior
Garage Spaces 2.0
Utilities Available Electricity Available, Cable Available
Waterfront false
Roof Type Composition
Street Surface Paved
Porch Patio
Building
Lot Description Cul-De-Sac
Faces East
Story 2
Sewer City Sewer, Public Sewer
Water City Water
Level or Stories Two
Structure Type Wood/Frame,Composition Siding,Other,Concrete
New Construction true
Schools
Elementary Schools Peiffer
Middle Schools Carmody
High Schools Bear Creek
School District Jefferson County R-1
Others
HOA Fee Include Trash,Snow Removal
Senior Community false
SqFt Source Plans
Special Listing Condition Builder
Read Less
Want to know what your home might be worth? Contact us for a FREE valuation!

Our team is ready to help you sell your home for the highest possible price ASAP

Bought with Compass Colorado, LLC






