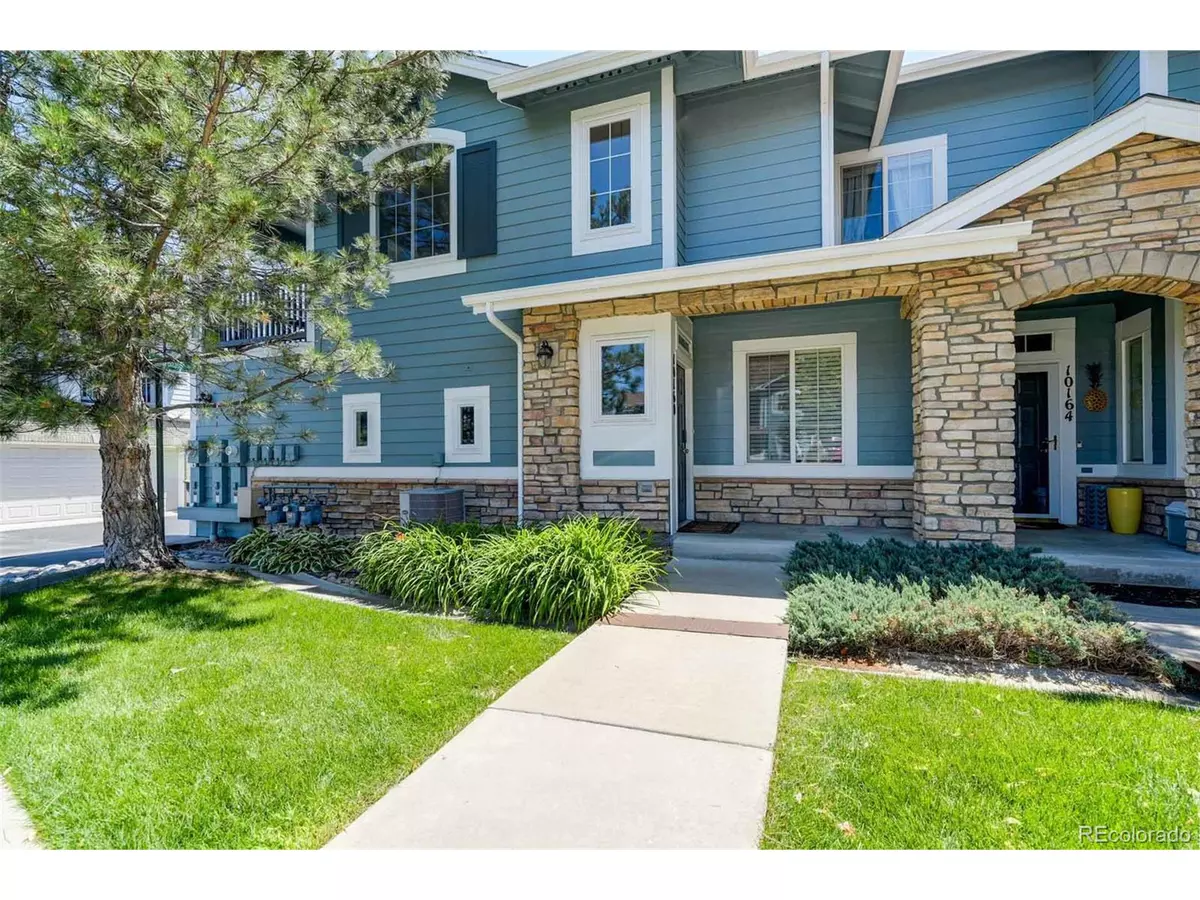$479,000
$475,000
0.8%For more information regarding the value of a property, please contact us for a free consultation.
10160 Autumn Blaze Trl Highlands Ranch, CO 80129
2 Beds
2 Baths
1,422 SqFt
Key Details
Sold Price $479,000
Property Type Townhouse
Sub Type Attached Dwelling
Listing Status Sold
Purchase Type For Sale
Square Footage 1,422 sqft
Subdivision Highlands Ranch
MLS Listing ID 4662587
Sold Date 08/27/24
Style Contemporary/Modern,Ranch
Bedrooms 2
Full Baths 2
HOA Fees $305/mo
HOA Y/N true
Abv Grd Liv Area 1,422
Originating Board REcolorado
Year Built 2002
Annual Tax Amount $2,971
Property Description
Just what you've been looking for! This welcoming Highlands Ranch Townhouse is perfect to come home to after your business trip, day at work, outing with the family, or even for working from home. Coming home to Mountain Views turning into Sundance at Indigo Hill, pulling into your own private 2 car garage, and walking up to an Open Living, Dining, and Kitchen layout bathed in natural light through the new windows throughout. Great for entertaining, lounging, or enjoying sunsets, the open floorplan allows for many options and enjoying evenings on the spacious covered balcony really provides a private outdoor space to enjoy. Call it a night and head to the Primary Suite and relax in the cool evening air on the SECOND balcony, private to the primary suite, then take a long bath in the soaking tub or enjoy the oversized shower and walk-in closet with floor to ceiling Elfa system. For guests, a home office, hobby space, or family, the second bedroom has it's own large North facing window and Triple door closet with modular shelving to meet any need. Tucked away down the hall is the second full bathroom with granite counters and fully tiled tub/shower. And with solid floors throughout the unit, cleaning is a breeze! This beautifully maintained complex has friendly neighbors and a very reasonable HOA fee at $305/month which includes exterior maintenance, including the roof, and the area is meticulously manicured and cared for. Just minutes away from the Highlands Ranch Town Center with multiple restaurants, shops, Super Target, Starbucks, Old Blinking Light, Lansdowne Arms, Home Depot plus so more more. As well as the Highlands Ranch Library, Northridge & Westridge Rec Centers, Civic Green Park, RTD Park & Ride, UC Health & Children's Hospitals and even quick access to C-470. Can't Visit in Person? Check out the 3D Tour, Area Driving Tour, Property Video & more at www.10160AutumnBlaze.com
Location
State CO
County Douglas
Community Tennis Court(S), Hot Tub, Pool, Sauna, Playground, Fitness Center, Park, Hiking/Biking Trails
Area Metro Denver
Zoning PDU
Direction Heading South on S Broadway, turn Right onto W Winterthur Way, then first Left onto Autumn Blaze Trail, the unit is the NW corner unit of the 3rd bldg on the left. Park on the street before the roundabout and an easy walk up to it's private exterior entrance.
Rooms
Primary Bedroom Level Main
Master Bedroom 15x14
Bedroom 2 Main 12x11
Interior
Interior Features Open Floorplan, Pantry
Heating Forced Air
Cooling Central Air, Ceiling Fan(s)
Fireplaces Type Gas, Living Room, Single Fireplace
Fireplace true
Window Features Window Coverings,Double Pane Windows,Triple Pane Windows
Appliance Dishwasher, Refrigerator, Washer, Dryer, Microwave, Disposal
Exterior
Exterior Feature Balcony
Garage Spaces 2.0
Community Features Tennis Court(s), Hot Tub, Pool, Sauna, Playground, Fitness Center, Park, Hiking/Biking Trails
Utilities Available Electricity Available, Cable Available
Waterfront false
Roof Type Fiberglass
Street Surface Paved
Porch Patio
Building
Lot Description Gutters
Faces Northwest
Story 1
Sewer City Sewer, Public Sewer
Water City Water
Level or Stories One
Structure Type Wood/Frame,Brick/Brick Veneer,Wood Siding
New Construction false
Schools
Elementary Schools Saddle Ranch
Middle Schools Ranch View
High Schools Thunderridge
School District Douglas Re-1
Others
HOA Fee Include Trash,Snow Removal,Maintenance Structure
Senior Community false
SqFt Source Assessor
Special Listing Condition Private Owner
Read Less
Want to know what your home might be worth? Contact us for a FREE valuation!

Our team is ready to help you sell your home for the highest possible price ASAP

Bought with RE/MAX ALLIANCE






