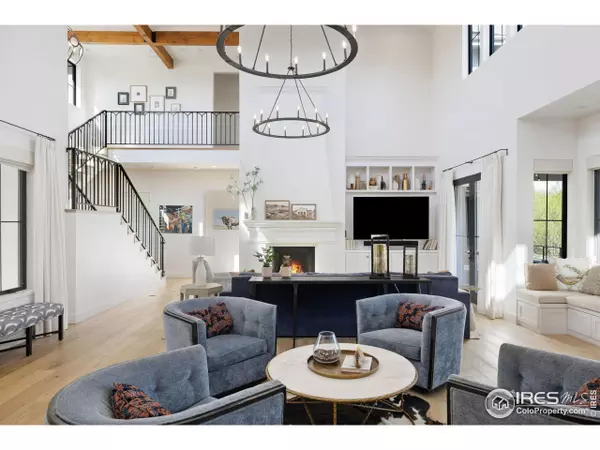$3,000,000
$3,195,000
6.1%For more information regarding the value of a property, please contact us for a free consultation.
1515 Spring Creek Xing Lafayette, CO 80026
5 Beds
5 Baths
6,815 SqFt
Key Details
Sold Price $3,000,000
Property Type Single Family Home
Sub Type Residential-Detached
Listing Status Sold
Purchase Type For Sale
Square Footage 6,815 sqft
Subdivision Spring Creek
MLS Listing ID 1013964
Sold Date 08/26/24
Bedrooms 5
Full Baths 3
Three Quarter Bath 2
HOA Fees $120/mo
HOA Y/N true
Abv Grd Liv Area 3,896
Originating Board IRES MLS
Year Built 2019
Annual Tax Amount $12,408
Lot Size 0.520 Acres
Acres 0.52
Property Description
Experience a life of opulence in this meticulously designed custom home, where every detail has been carefully considered. 1515 Spring Creek Crossing is an extraordinary custom-built residence nestled in a private corner of Lafayette's most prestigious neighborhood. Offering an unparalleled blend of elegance and comfort, this remarkable property is sure to captivate you. With its modern farmhouse aesthetic and impeccable design reminiscent of pages from Architectural Digest, this home is a visual masterpiece. From the stunning herringbone pattern stone tiled entry to the expansive white oak floors and soaring ceilings adorned with impressive chandeliers and rustic wood beams, every feature exudes charm and sophistication. The oversized windows with delicate black trim and sliding glass doors seamlessly blur the lines between indoor and outdoor living, creating an inviting atmosphere throughout the residence. The gourmet kitchen is a chef's delight, boasting high-end cabinets, top-of-the-line Thermador appliances, and a spacious center island perfect for culinary enthusiasts. Elevating the living experience further is the comprehensive Control4 smart home system, offering automated blinds, a 10-zone surround sound system, lighting controls, and integrated security features. The primary suite is complete with a custom leather built-in wall, velvet headboard, and a luxurious primary bath featuring a steam shower. The recently finished basement is a haven for wellness enthusiasts, featuring a 600-square-foot gym and a stunning 500-bottle wine cellar with a Living Edge Wood Bar top, walnut trim, vintage view rack, whisper-cool cooling system, and exquisite antique mirror glass tiles. Outside, enjoy meticulously landscaped gardens and a charming outdoor living/dining patio. Situated in a prime location, this home offers the epitome of Lafayette's lifestyle with convenient access to Boulder and Louisville, for proximity to schools, parks, and outstanding dining options.
Location
State CO
County Boulder
Community Park, Hiking/Biking Trails
Area Lafayette
Zoning SFR
Direction Head towards 95th on Arapahoe. Spring Creek is on the north side of Arapahoe. Turn right on Spring Creek Drive and then right on Spring Creek Crossing.
Rooms
Family Room Wood Floor
Primary Bedroom Level Main
Master Bedroom 20x17
Bedroom 2 Main 14x12
Bedroom 3 Upper 19x19
Bedroom 4 Upper 17x14
Bedroom 5 Basement 21x13
Dining Room Wood Floor
Kitchen Wood Floor
Interior
Interior Features Study Area, Eat-in Kitchen, Separate Dining Room, Cathedral/Vaulted Ceilings, Open Floorplan, Pantry, Walk-In Closet(s), Wet Bar, Kitchen Island, Steam Shower, 9ft+ Ceilings, Beamed Ceilings
Heating Forced Air, Zoned
Cooling Central Air
Flooring Wood Floors
Fireplaces Type 2+ Fireplaces, Gas
Fireplace true
Window Features Window Coverings,Bay Window(s),Double Pane Windows
Appliance Gas Range/Oven, Self Cleaning Oven, Double Oven, Dishwasher, Refrigerator, Bar Fridge, Washer, Dryer, Microwave, Freezer, Disposal
Laundry Sink, Washer/Dryer Hookups, Main Level
Exterior
Garage Garage Door Opener, Oversized
Garage Spaces 3.0
Fence Fenced
Community Features Park, Hiking/Biking Trails
Utilities Available Natural Gas Available, Electricity Available
Waterfront false
Roof Type Composition,Metal
Handicap Access Main Floor Bath, Main Level Bedroom, Main Level Laundry
Porch Patio
Building
Lot Description Lawn Sprinkler System, Level, Abuts Private Open Space
Faces South
Story 2
Sewer City Sewer
Water City Water, City of Lafayette
Level or Stories Two
Structure Type Wood/Frame
New Construction false
Schools
Elementary Schools Lafayette
Middle Schools Angevine
High Schools Centaurus
School District Boulder Valley Dist Re2
Others
HOA Fee Include Common Amenities,Management
Senior Community false
Tax ID R0608544
SqFt Source Other
Special Listing Condition Private Owner
Read Less
Want to know what your home might be worth? Contact us for a FREE valuation!

Our team is ready to help you sell your home for the highest possible price ASAP

Bought with Compass - Boulder






