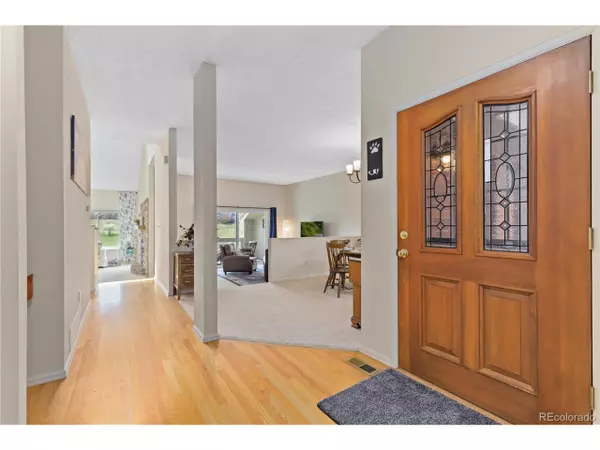$655,000
$655,000
For more information regarding the value of a property, please contact us for a free consultation.
8855 Green Meadows Dr Highlands Ranch, CO 80126
3 Beds
4 Baths
3,166 SqFt
Key Details
Sold Price $655,000
Property Type Townhouse
Sub Type Attached Dwelling
Listing Status Sold
Purchase Type For Sale
Square Footage 3,166 sqft
Subdivision Remington Bluffs
MLS Listing ID 5500177
Sold Date 08/27/24
Style Contemporary/Modern
Bedrooms 3
Full Baths 3
Half Baths 1
HOA Fees $575/mo
HOA Y/N true
Abv Grd Liv Area 2,106
Originating Board REcolorado
Year Built 1984
Annual Tax Amount $4,314
Property Description
This maintenance-free "lock & go" Highlands Ranch townhome backs to open space, offering an unmatched outdoor experience overlooking Sand Creek Park with breathtaking south/west views....Located on a quiet, tree-lined street ensuring tranquility and privacy....Low $56/month Highlands Ranch Community Association HOA covers city services typically paid by sales tax and includes access to world-class recreation facilities minutes away....The $575/month Remington Bluffs sub-HOA comprehensively covers buildings/grounds insurance, snow removal, all exterior maintenance, private pool, and extensive landscaping throughout the 39-unit complex....Every light-filled room maximizes views through thoughtful design orienting towards greenbelts, parklands, and Mount Evans with soaring 9-10 ft ceilings creating a bright, airy ambiance....Open layout seamlessly accommodates multi-generational living with a finished walkout basement featuring a mother-in-law suite....Compact kitchen with lots of storage and pullout cabinets....All new high-efficiency windows installed four years ago with transferable warranty....Premium whole-house fan for attic and night-time cool ....Home is move-in ready, being sold as-is....These units are very quiet due to sound dampening materials used in construction and rarely become available, don't miss your opportunity to call it home!
Location
State CO
County Douglas
Community Pool
Area Metro Denver
Zoning PDU
Rooms
Primary Bedroom Level Upper
Master Bedroom 15x15
Bedroom 2 Basement 19x13
Bedroom 3 Upper 17x10
Interior
Interior Features In-Law Floorplan, Cathedral/Vaulted Ceilings, Open Floorplan, Walk-In Closet(s), Loft
Heating Forced Air
Cooling Central Air, Ceiling Fan(s), Attic Fan
Fireplaces Type Gas, Gas Logs Included, Living Room, Single Fireplace
Fireplace true
Window Features Window Coverings,Skylight(s),Double Pane Windows,Triple Pane Windows
Appliance Dishwasher, Refrigerator, Washer, Dryer, Microwave
Laundry Main Level
Exterior
Exterior Feature Private Yard, Gas Grill, Balcony
Garage Oversized
Garage Spaces 2.0
Community Features Pool
Utilities Available Natural Gas Available, Electricity Available, Cable Available
Waterfront false
Roof Type Composition
Street Surface Paved
Building
Lot Description Gutters, Abuts Public Open Space, Abuts Private Open Space
Story 2
Sewer City Sewer, Public Sewer
Water City Water
Level or Stories Two
Structure Type Wood/Frame,Brick/Brick Veneer,Wood Siding
New Construction false
Schools
Elementary Schools Sand Creek
Middle Schools Mountain Ridge
High Schools Mountain Vista
School District Douglas Re-1
Others
HOA Fee Include Trash,Maintenance Structure,Hazard Insurance
Senior Community false
SqFt Source Assessor
Special Listing Condition Private Owner
Read Less
Want to know what your home might be worth? Contact us for a FREE valuation!

Our team is ready to help you sell your home for the highest possible price ASAP







