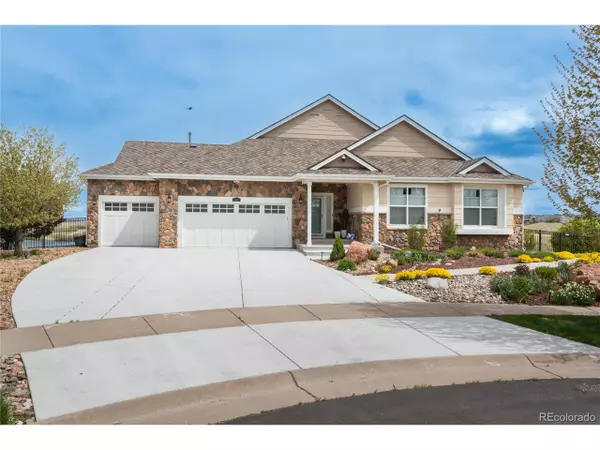$1,600,000
$1,750,000
8.6%For more information regarding the value of a property, please contact us for a free consultation.
26681 E Arbor Dr Aurora, CO 80016
7 Beds
4 Baths
5,049 SqFt
Key Details
Sold Price $1,600,000
Property Type Single Family Home
Sub Type Residential-Detached
Listing Status Sold
Purchase Type For Sale
Square Footage 5,049 sqft
Subdivision Beacon Point Sub 2Nd Flg
MLS Listing ID 4956162
Sold Date 08/19/24
Style Ranch
Bedrooms 7
Full Baths 2
Three Quarter Bath 2
HOA Fees $66/qua
HOA Y/N true
Abv Grd Liv Area 2,721
Originating Board REcolorado
Year Built 2006
Annual Tax Amount $6,832
Lot Size 0.510 Acres
Acres 0.51
Property Description
*Fantastic New Price* Motivated seller will pay for grounds maintenance and snow removal for up to one year! This gorgeous walkout ranch retreat sits on over half an acre on a quiet cul-de-sac in the coveted Beacon Point neighborhood overlooking the Aurora Reservoir. The stunning, 180-degree panoramic lakefront views are an entertainer's dream! Featuring over 5,400 square feet, this exceptional 7-bed, 4-bath luxury home is full of upgrades, including smart appliances, surround sound, dry sauna, steam shower, a guest suite, wine room, custom tile and lighting throughout, a walkout basement, 4-car heated garage, and 14-foot ceilings in the great room, to name just a few. The main floor offers a large, open floorplan with spectacular views from every room, a gourmet kitchen, four bedrooms including an office, and a formal dining area. The spacious primary suite offers panoramic lake views, an ensuite bathroom with heated floors, custom tile, a fireplace, freestanding tub, and multi-head marble shower with bench. The spectacular walkout basement features a large family room with wet bar and three additional bedrooms overlooking the lake. The deck and sprawling patio with multiple entertaining spots and perennial gardens are perfect for hosting friends and family while watching the game or viewing wildlife in the adjoining open space. Hiking, fishing, kayaking, and wind surfing, are right outside your front door, while being in the Cherry Creek School district and close to the Denver Tech Center, Buckley, 15 min to Centennial Airport, 30 min to DEN Airport, and 30 min to Colorado Airport & Space Port (formerly Front Range Airport. Enjoy paddle boarding at the Reservoir's swim beach or Beacon Point's many community amenities (pool, tennis/pickle ball courts, etc). Space, views, and location, this peaceful ranch retreat has it all!
Location
State CO
County Arapahoe
Community Clubhouse, Tennis Court(S), Pool, Playground, Fitness Center, Park
Area Metro Denver
Rooms
Primary Bedroom Level Main
Bedroom 2 Main
Bedroom 3 Main
Bedroom 4 Main
Bedroom 5 Basement
Interior
Interior Features In-Law Floorplan, Eat-in Kitchen, Cathedral/Vaulted Ceilings, Open Floorplan, Pantry, Walk-In Closet(s), Sauna, Wet Bar, Kitchen Island
Heating Forced Air, Humidity Control
Cooling Central Air, Ceiling Fan(s)
Fireplaces Type 2+ Fireplaces, Gas, Electric, Living Room, Family/Recreation Room Fireplace
Fireplace true
Window Features Window Coverings,Bay Window(s),Double Pane Windows
Appliance Double Oven, Dishwasher, Refrigerator, Bar Fridge, Washer, Dryer, Microwave, Disposal
Exterior
Exterior Feature Gas Grill, Balcony
Garage Heated Garage, Oversized, Tandem
Garage Spaces 4.0
Fence Fenced
Community Features Clubhouse, Tennis Court(s), Pool, Playground, Fitness Center, Park
Utilities Available Natural Gas Available, Electricity Available, Cable Available
Waterfront true
Waterfront Description Abuts Pond/Lake
View Plains View, Water
Roof Type Fiberglass
Street Surface Paved
Handicap Access Level Lot
Porch Patio, Deck
Building
Lot Description Gutters, Lawn Sprinkler System, Cul-De-Sac, Level, Abuts Public Open Space, Waterfront
Story 1
Sewer City Sewer, Public Sewer
Water City Water
Level or Stories One
Structure Type Wood/Frame,Stone,Wood Siding,Concrete
New Construction false
Schools
Elementary Schools Pine Ridge
Middle Schools Infinity
High Schools Cherokee Trail
School District Cherry Creek 5
Others
HOA Fee Include Trash
Senior Community false
SqFt Source Assessor
Special Listing Condition Private Owner
Read Less
Want to know what your home might be worth? Contact us for a FREE valuation!

Our team is ready to help you sell your home for the highest possible price ASAP

Bought with RE/MAX Professionals






