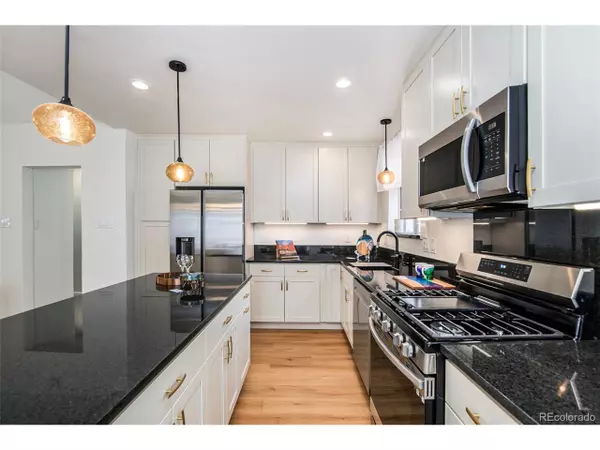$865,000
$875,000
1.1%For more information regarding the value of a property, please contact us for a free consultation.
1285 Eudora St Denver, CO 80220
4 Beds
2 Baths
1,984 SqFt
Key Details
Sold Price $865,000
Property Type Single Family Home
Sub Type Residential-Detached
Listing Status Sold
Purchase Type For Sale
Square Footage 1,984 sqft
Subdivision Hale/Mayfair
MLS Listing ID 3121732
Sold Date 08/16/24
Style Cottage/Bung,Ranch
Bedrooms 4
Full Baths 1
Three Quarter Bath 1
HOA Y/N false
Abv Grd Liv Area 1,019
Originating Board REcolorado
Year Built 1939
Annual Tax Amount $1,525
Lot Size 6,098 Sqft
Acres 0.14
Property Description
Visit 1285Eudora.com for details. Gorgeous, newly remodeled 4 bed, 2 bath, 2 car detached garage home in the highly desirable Hale neighborhood of Denver. ALL NEW gourmet kitchen includes a stainless steel appliance package, granite countertops, soft-close kitchen cabinets, new lighting, and a kitchen island! Enjoy all new flooring, paint, and NEW bathrooms. Downstairs you'll find a spacious family room, and brand new wet bar - perfect for entertaining. All New landscaping! Enjoy a lovely backyard, featuring a new privacy fence and outdoor covered patio dining area. Located just steps away from Lindsley Park and Rose Medical Center and just minutes away from Denver City Park, Denver Zoo, Congress Park, Denver Botanic Gardens, Downtown Denver and so much more. Welcome home!
Location
State CO
County Denver
Area Metro Denver
Zoning U-SU-C
Rooms
Primary Bedroom Level Main
Bedroom 2 Main
Bedroom 3 Basement
Bedroom 4 Basement
Interior
Interior Features Wet Bar, Kitchen Island
Heating Forced Air
Cooling Central Air
Fireplaces Type Living Room, Single Fireplace
Fireplace true
Appliance Dishwasher, Refrigerator, Washer, Dryer, Microwave
Laundry Main Level
Exterior
Garage Spaces 2.0
Fence Fenced
Utilities Available Natural Gas Available
Waterfront false
Roof Type Composition
Handicap Access Level Lot
Porch Patio
Building
Lot Description Level
Faces East
Story 1
Sewer City Sewer, Public Sewer
Water City Water
Level or Stories One
Structure Type Brick/Brick Veneer,Concrete
New Construction false
Schools
Elementary Schools Palmer
Middle Schools Hill
High Schools East
School District Denver 1
Others
Senior Community false
SqFt Source Assessor
Special Listing Condition Private Owner
Read Less
Want to know what your home might be worth? Contact us for a FREE valuation!

Our team is ready to help you sell your home for the highest possible price ASAP







