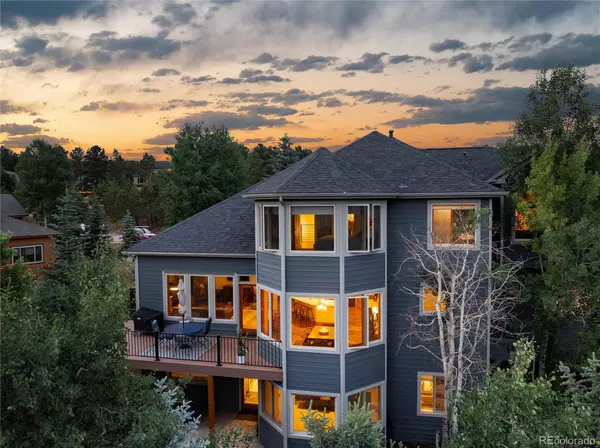$1,235,000
$1,250,000
1.2%For more information regarding the value of a property, please contact us for a free consultation.
27193 Sun Ridge DR Evergreen, CO 80439
4 Beds
4 Baths
2,531 SqFt
Key Details
Sold Price $1,235,000
Property Type Single Family Home
Sub Type Single Family Residence
Listing Status Sold
Purchase Type For Sale
Square Footage 2,531 sqft
Price per Sqft $487
Subdivision Sun Ridge
MLS Listing ID 5895239
Sold Date 08/15/24
Bedrooms 4
Full Baths 3
Half Baths 1
HOA Y/N No
Abv Grd Liv Area 2,531
Originating Board recolorado
Year Built 2001
Annual Tax Amount $6,416
Tax Year 2023
Lot Size 0.290 Acres
Acres 0.29
Property Description
This Evergreen home presents the perfect balance of mountain living, nestled in the foothills and just 45-minutes from Denver. Entering the home, you are greeted with a sizable open space living, dining and kitchen area, high vaulted ceilings and an expansive view of the mountains. The main space features a cozy gas fireplace and newly designed low-maintenance composite deck, ideal for both entertaining and relaxing. The kitchen offers a large island and extensive cabinet storage and counterspace. Add to this the consistency of an induction cooktop which is a chef's dream, and a place to store favorite bottles of wine at the ideal temp in a built-in wine refrigerator. Heading upstairs the black satin stair rail complements the home’s modern mountain aesthetic where the upper level of this home continues to exceed expectations. The primary suite offers an ample walk-in closet, a newly updated ensuite 5-piece bath which features a stunning standalone tub with views to the foothills, and a custom glass-enclosed shower. On this level, you’ll also find an additional two large bedrooms, each with walk-in closets, and a fully updated bathroom. The walk out basement is just as functional as the rest of the home, and includes a den area to relax and watch tv, multiple areas for storage, and a flexible space which makes the perfect game room. Walk outside the glass door and you’ll find the perfect spot to spend the afternoon reading a book. Find peace of mind being connected to city managed water taps and sewer. This home sits on over 12,000 square feet which provides just enough to enjoy gardening and greenery, yet not overwhelm. Finally, the oversized 3 car garage provides ample space for all your mountain gear essentials and a safe place to keep your vehicles.
Location
State CO
County Jefferson
Zoning MR-3
Rooms
Basement Finished
Interior
Interior Features Ceiling Fan(s), Eat-in Kitchen, Entrance Foyer, Five Piece Bath, High Ceilings, Kitchen Island, Open Floorplan, Primary Suite, Quartz Counters, Vaulted Ceiling(s), Walk-In Closet(s)
Heating Forced Air
Cooling Central Air
Flooring Carpet, Tile, Wood
Fireplaces Number 1
Fireplace Y
Appliance Dishwasher, Disposal, Dryer, Microwave, Oven, Refrigerator, Washer, Wine Cooler
Exterior
Exterior Feature Garden, Private Yard
Garage 220 Volts, Concrete, Oversized
Garage Spaces 3.0
Utilities Available Electricity Connected, Natural Gas Connected
View Mountain(s)
Roof Type Composition
Total Parking Spaces 3
Garage Yes
Building
Lot Description Level
Sewer Public Sewer
Water Public
Level or Stories Two
Structure Type Frame,Wood Siding
Schools
Elementary Schools Parmalee
Middle Schools Evergreen
High Schools Evergreen
School District Jefferson County R-1
Others
Senior Community No
Ownership Individual
Acceptable Financing Cash, Conventional, FHA, Jumbo, VA Loan
Listing Terms Cash, Conventional, FHA, Jumbo, VA Loan
Special Listing Condition None
Read Less
Want to know what your home might be worth? Contact us for a FREE valuation!

Our team is ready to help you sell your home for the highest possible price ASAP

© 2024 METROLIST, INC., DBA RECOLORADO® – All Rights Reserved
6455 S. Yosemite St., Suite 500 Greenwood Village, CO 80111 USA
Bought with LIV Sotheby's International Realty






