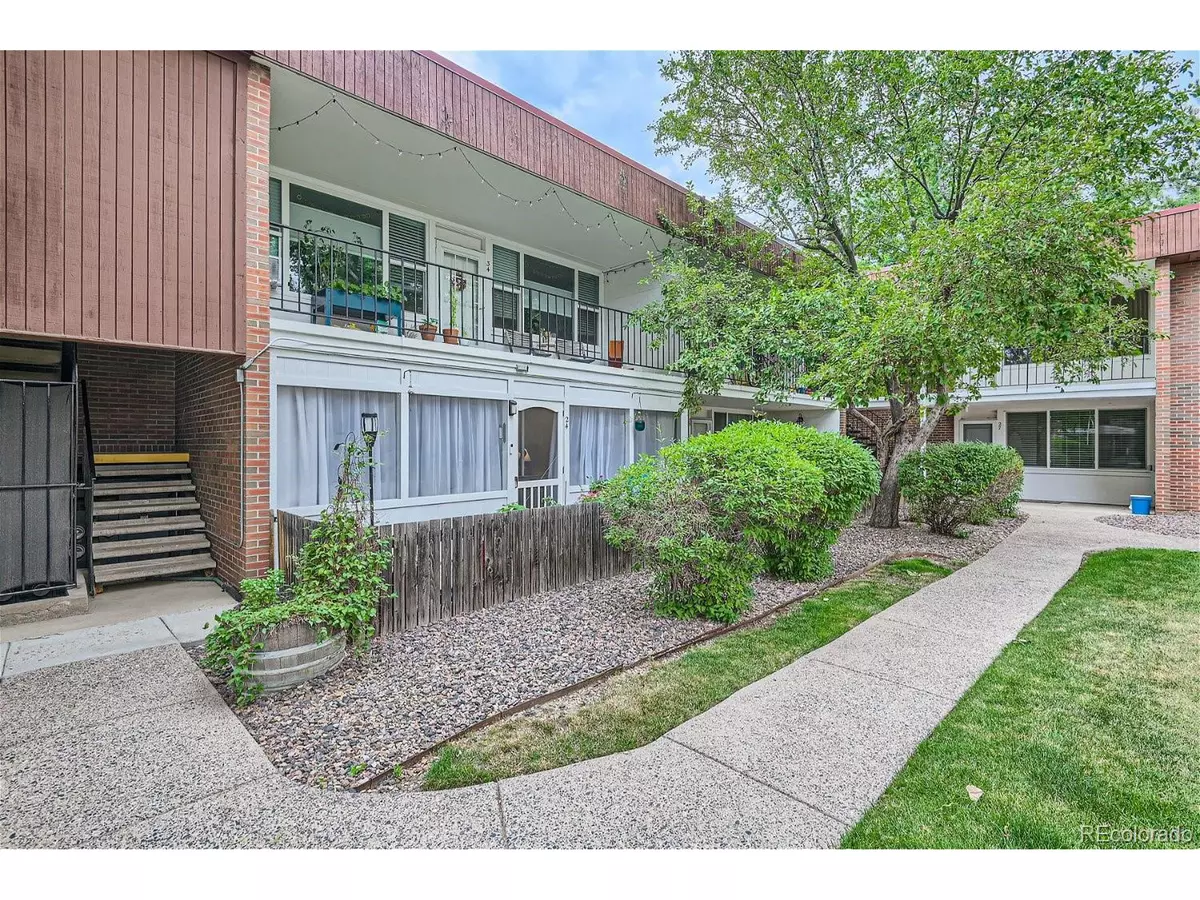$240,000
$230,000
4.3%For more information regarding the value of a property, please contact us for a free consultation.
10185 W 25th Ave #24 Lakewood, CO 80215
2 Beds
1 Bath
864 SqFt
Key Details
Sold Price $240,000
Property Type Townhouse
Sub Type Attached Dwelling
Listing Status Sold
Purchase Type For Sale
Square Footage 864 sqft
Subdivision Paramount Heights
MLS Listing ID 5636846
Sold Date 08/16/24
Style Ranch
Bedrooms 2
Full Baths 1
HOA Fees $398/mo
HOA Y/N true
Abv Grd Liv Area 864
Originating Board REcolorado
Year Built 1961
Annual Tax Amount $982
Property Description
Welcome to the this cozy ground floor condo in a prime Lakewood location. The fenced front patio with beautiful garden area overlooks the lush courtyard. The rare enclosed sun room provides additional living space and is airy and light. An open living room, 2 large bedrooms with full closets and a remodeled full bathroom make for a fully functional living space. A deeded covered parking spot steps from the unit and an assigned storage closet are included with the property. Clean laundry facilities and a club house also located within the grounds. Not your typical HOA with high dues covering nothing......this HOA includes water, heat, trash, grounds maintenance, snow removal....to name a few. New roofs 4 years ago & new boilers 2 years ago. Walking distance to Lakewood's new hot spot - Gold's Marketplace with Colorado's newest Illegal Pete's. Enjoy walks around Crown Hill Lake Park, picnics and basketball at Paramount Park and close proximity to shopping, restaurants and the Light Rail Park & Ride Station. Easy access to the highway makes mountain trips a breeze and also just a quick 20 minutes to downtown Denver. Welcome home!
Location
State CO
County Jefferson
Community Clubhouse, Extra Storage
Area Metro Denver
Rooms
Primary Bedroom Level Main
Bedroom 2 Main
Interior
Heating Forced Air
Cooling Room Air Conditioner, Ceiling Fan(s)
Window Features Window Coverings
Appliance Dishwasher, Refrigerator, Disposal
Laundry Common Area
Exterior
Garage Spaces 1.0
Community Features Clubhouse, Extra Storage
Utilities Available Electricity Available, Cable Available
Roof Type Other
Porch Patio
Building
Faces East
Story 1
Sewer City Sewer, Public Sewer
Water City Water
Level or Stories One
Structure Type Wood/Frame,Brick/Brick Veneer,Block
New Construction false
Schools
Elementary Schools Vivian
Middle Schools Everitt
High Schools Wheat Ridge
School District Jefferson County R-1
Others
HOA Fee Include Trash,Snow Removal,Water/Sewer,Heat,Hazard Insurance
Senior Community false
SqFt Source Assessor
Special Listing Condition Private Owner
Read Less
Want to know what your home might be worth? Contact us for a FREE valuation!

Our team is ready to help you sell your home for the highest possible price ASAP







