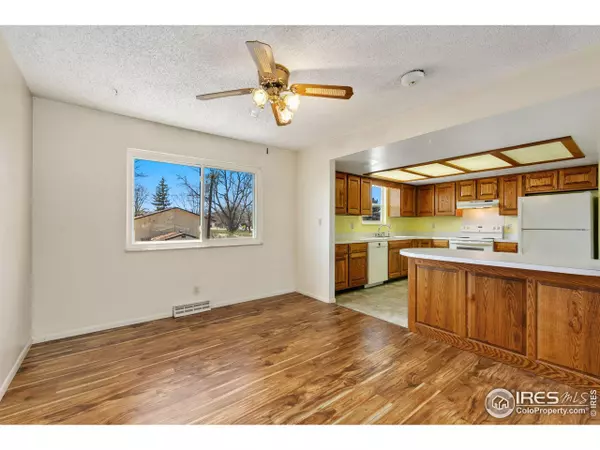$460,000
$460,000
For more information regarding the value of a property, please contact us for a free consultation.
3219 Logan Ave Loveland, CO 80538
4 Beds
3 Baths
2,101 SqFt
Key Details
Sold Price $460,000
Property Type Single Family Home
Sub Type Residential-Detached
Listing Status Sold
Purchase Type For Sale
Square Footage 2,101 sqft
Subdivision Sunset Acres
MLS Listing ID 1006733
Sold Date 08/13/24
Style Raised Ranch
Bedrooms 4
Full Baths 1
Half Baths 1
Three Quarter Bath 1
HOA Y/N false
Abv Grd Liv Area 2,101
Originating Board IRES MLS
Year Built 1973
Annual Tax Amount $1,406
Lot Size 8,712 Sqft
Acres 0.2
Property Description
Spacious Raised Ranch on Corner Lot in Prime Location! This fantastic 4 bedroom, 3 bathroom home is situated on a private corner lot in a highly desirable neighborhood. The main level features an open concept layout with 3 generous bedrooms, including a private 3/4 primary bath. Downstairs, you'll find a second comfortable living area in additional bedroom/office in the fully finished basement. The lower level family room boasts a cozy fireplace, perfect for chilly evenings. Step outside to the fully fenced yard - great for pets and entertaining. An oversized 2-car garage provides ample space for your vehicles and toys, plus room for a workshop. There are also 2 storage sheds and RV parking as an added bonus. This home's convenient location puts you near Benson Sculpture park, North Lake park, schools, shopping, and major commuting routes. No HOA or Metro District.
Location
State CO
County Larimer
Area Loveland/Berthoud
Zoning Res
Rooms
Family Room Carpet
Other Rooms Storage
Primary Bedroom Level Main
Master Bedroom 14x12
Bedroom 2 Main 11x12
Bedroom 3 Main 11x11
Bedroom 4 Lower 11x7
Dining Room Wood Floor
Kitchen Wood Floor
Interior
Interior Features High Speed Internet, Separate Dining Room
Heating Forced Air
Cooling Central Air, Ceiling Fan(s)
Flooring Wood Floors
Fireplaces Type Free Standing, Family/Recreation Room Fireplace
Fireplace true
Window Features Double Pane Windows
Appliance Electric Range/Oven, Dishwasher, Refrigerator, Disposal
Laundry Washer/Dryer Hookups, Lower Level
Exterior
Garage Garage Door Opener, RV/Boat Parking, Oversized
Garage Spaces 2.0
Fence Fenced
Utilities Available Natural Gas Available, Electricity Available, Cable Available, Underground Utilities
Waterfront false
Roof Type Composition
Street Surface Paved
Porch Enclosed
Parking Type Garage Door Opener, RV/Boat Parking, Oversized
Building
Lot Description Corner Lot
Faces East
Story 1
Sewer City Sewer
Water City Water, City of Loveland
Level or Stories Raised Ranch
Structure Type Wood/Frame,Brick/Brick Veneer
New Construction false
Schools
Elementary Schools Lincoln
Middle Schools Erwin, Lucile
High Schools Loveland
School District Thompson R2-J
Others
Senior Community false
Tax ID R0345482
SqFt Source Other
Special Listing Condition Private Owner
Read Less
Want to know what your home might be worth? Contact us for a FREE valuation!

Our team is ready to help you sell your home for the highest possible price ASAP

Bought with CENTURY 21 Elevated






