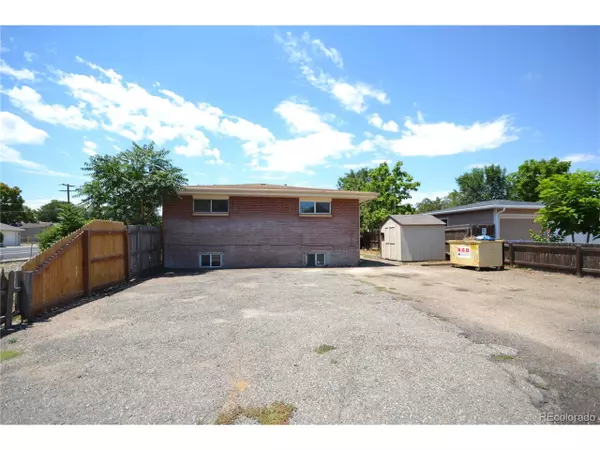$500,000
$470,000
6.4%For more information regarding the value of a property, please contact us for a free consultation.
1093 Longs Peak St Brighton, CO 80601
8 Beds
4 Baths
2,829 SqFt
Key Details
Sold Price $500,000
Property Type Single Family Home
Sub Type Income Property
Listing Status Sold
Purchase Type For Sale
Square Footage 2,829 sqft
Subdivision Cental Addition To Brighton
MLS Listing ID 8201650
Sold Date 08/12/24
Style Contemporary/Modern,Ranch
Bedrooms 8
HOA Y/N false
Abv Grd Liv Area 3,538
Originating Board REcolorado
Year Built 1962
Annual Tax Amount $3,539
Lot Size 10,890 Sqft
Acres 0.25
Property Description
Check out this side by side duplex on a large quarter acre lot (Addresses 1093 and 1095). Tons of private and street parking for each side. separate yards for each side given one side is a street and the other side is the alley, awesome access or room for future garages. So much potential..... We know its a fixer upper but its NOT priced anywhere near fixed up value, so don't offer by subtracting fixup costs form this price. Do go to the MLS and search the entire metro area Active/Pending for duplexes with 1600 or more finished above ground and 2400 or more total square feet. Only two units with that search are priced in the 600's and the rest are 700's and up! If you are a flipper who wants to subdivide and sell each side as single family homes, it seems each side could sell for 420K or more. Do you own math and research on that potential profit and also if the city would allow subdividing, which appears quite likely. If you do less fixing just to have a great rental, it seems each side would still rent above 2K. Cash or special loans only, due to broken windows damaged cabinets. etc.
Location
State CO
County Adams
Area Metro Denver
Zoning Duplex Zoning
Rooms
Other Rooms Outbuildings
Interior
Interior Features Pantry
Heating Forced Air
Cooling Central Air
Appliance Dishwasher
Exterior
Garage Spaces 4.0
Fence Partial
Waterfront false
Roof Type Composition
Street Surface Dirt,Gravel
Porch Patio
Building
Lot Description Gutters
Faces South
Story 1
Sewer City Sewer, Public Sewer
Water City Water
Level or Stories One
Structure Type Wood/Frame,Block
New Construction false
Schools
Elementary Schools Northeast
Middle Schools Overland Trail
High Schools Brighton
School District School District 27-J
Others
Senior Community false
SqFt Source Assessor
Special Listing Condition Private Owner
Read Less
Want to know what your home might be worth? Contact us for a FREE valuation!

Our team is ready to help you sell your home for the highest possible price ASAP







