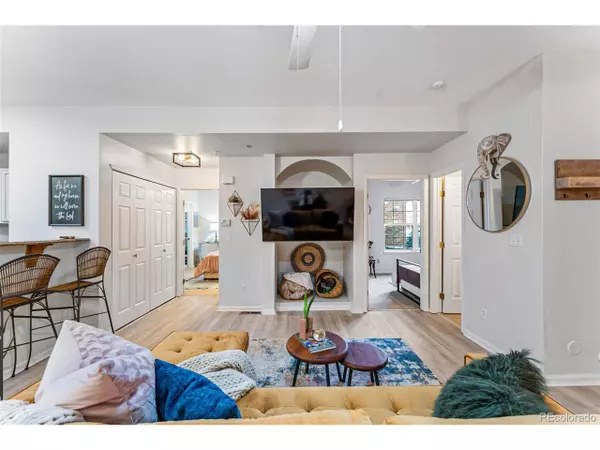$270,000
$285,000
5.3%For more information regarding the value of a property, please contact us for a free consultation.
14207 E Grand Dr #74 Aurora, CO 80015
2 Beds
2 Baths
913 SqFt
Key Details
Sold Price $270,000
Property Type Townhouse
Sub Type Attached Dwelling
Listing Status Sold
Purchase Type For Sale
Square Footage 913 sqft
Subdivision Sterling Commons Ii
MLS Listing ID 2695757
Sold Date 08/12/24
Style Ranch
Bedrooms 2
Full Baths 2
HOA Fees $293/mo
HOA Y/N true
Abv Grd Liv Area 913
Originating Board REcolorado
Year Built 1998
Annual Tax Amount $1,122
Property Description
Welcome to Sterling Commons II, where this set-back, ground floor unit offers privacy and convenience with a reserved parking space right outside your door. This thoughtfully updated 2-bed, 2-bath home boasts 9' ceilings and expansive windows complemented by custom Hunter Douglas blackout shades for added privacy. Step into a modernized interior featuring new luxury vinyl floors and contemporary lighting, seamlessly blending the open-concept design that allows for versatile layouts, perfect for entertaining or personalizing your space. The updated kitchen is both functional and stylish, showcasing stainless steel appliances, slab granite countertops, an eat-in bar, and an abundance of freshly painted cabinets with new hardware and a brand new faucet.
The primary bedroom is a retreat with its walk-in closet and a spacious ensuite bathroom. A second bedroom is adjacent to the additional full bath and also boasts a large closet with built-ins. Laundry is made easy with the in-unit closet housing a full sized washer and dryer and additional storage cabinets.
The location of this condo allows for plenty of privacy as it is set back with very little walkthrough traffic so you can enjoy peaceful mornings or evenings relaxing or entertaining from your patio. The private storage closet is wired for electricity, perfect for recreational toys, tools and a beverage cooler. The location of this condo allows for a true neighborhood feel as it's surrounded by single family homes with Sagebrush Park and Elementary School just around the corner. Cherry Creek State Park offers year-round access to green space and trails for you and your furry companion plus you can pick up the trail just across Parker Road for direct access into the park. This move-in-ready gem is strategically located for a quick commute anywhere in the city and offers all the conveniences of the neighborhood including shopping, dining and the Cherry Creek School District.
Location
State CO
County Arapahoe
Area Metro Denver
Direction From I-25, exit 225 then Parker Rd. Take Parker Rd. southbound then turn left at Whitaker, immediate right at Grand Dr. Condo is located behind garage structure.
Rooms
Primary Bedroom Level Main
Master Bedroom 11x14
Bedroom 2 Main 9x11
Interior
Interior Features Eat-in Kitchen, Open Floorplan, Walk-In Closet(s)
Heating Forced Air
Cooling Central Air, Ceiling Fan(s)
Appliance Dishwasher, Refrigerator, Washer, Dryer, Microwave, Disposal
Laundry Main Level
Exterior
Garage Spaces 2.0
Utilities Available Electricity Available
Waterfront false
Roof Type Composition
Street Surface Paved
Handicap Access No Stairs
Porch Patio
Building
Story 1
Sewer City Sewer, Public Sewer
Water City Water
Level or Stories One
Structure Type Brick/Brick Veneer,Wood Siding
New Construction false
Schools
Elementary Schools Sagebrush
Middle Schools Laredo
High Schools Smoky Hill
School District Cherry Creek 5
Others
HOA Fee Include Trash,Snow Removal,Maintenance Structure,Water/Sewer
Senior Community false
SqFt Source Assessor
Special Listing Condition Private Owner
Read Less
Want to know what your home might be worth? Contact us for a FREE valuation!

Our team is ready to help you sell your home for the highest possible price ASAP

Bought with RE/MAX Professionals






