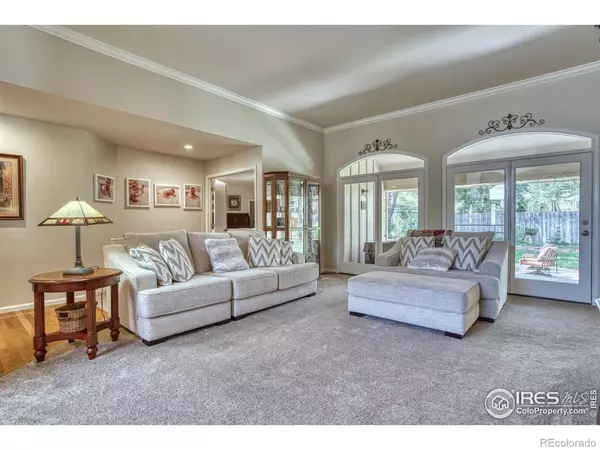$825,000
$879,900
6.2%For more information regarding the value of a property, please contact us for a free consultation.
6041 Fox Hill DR Longmont, CO 80504
4 Beds
4 Baths
3,562 SqFt
Key Details
Sold Price $825,000
Property Type Single Family Home
Sub Type Single Family Residence
Listing Status Sold
Purchase Type For Sale
Square Footage 3,562 sqft
Price per Sqft $231
Subdivision Fox Hill
MLS Listing ID IR1013420
Sold Date 08/09/24
Style Contemporary
Bedrooms 4
Full Baths 2
Half Baths 1
Three Quarter Bath 1
Condo Fees $50
HOA Fees $50
HOA Y/N Yes
Abv Grd Liv Area 2,197
Originating Board recolorado
Year Built 1990
Tax Year 2023
Lot Size 0.280 Acres
Acres 0.28
Property Description
MOTIVATED SELLERS - BRING OFFER! Discover your dream home! A charming and inviting 4 bed, 4 bath sprawling ranch home nestled in the heart of Longmont. Just steps from the renowned Fox Hill Club, Northern Colorado's hidden gem, this residence offers an unparalleled lifestyle. The Fox Hill Club features a championship golf course, swimming, tennis, pickleball, fitness facilities, and a wide range of member events. This beautiful home boasts a spacious open floor plan, perfect for entertaining, with 3,562 sq ft of living space, including a finished basement. The home is full of charm and character, exuding warmth and a welcoming atmosphere from the moment you step inside. The large private primary suite is a retreat of its own, featuring a luxurious 5-piece ensuite and a walk-in closet. Two of the additional bedrooms share a convenient Jack and Jill bath, providing both comfort and functionality. This home has been thoughtfully updated with a range of new features, ensuring modern comfort and peace of mind for its new owners. Recent updates include a new hot water heater, furnace, and central AC system to keep the home comfortable year-round. The new roof and gutters add to the home's durability and curb appeal, while the stylish new kitchen is equipped with modern appliances, ready for your culinary adventures. Fresh interior paint throughout the home enhances its appeal, and the new concrete patio is perfect for outdoor gatherings and relaxation. Additionally, the property includes a new hot tub, two new sheds for ample storage, and a secure new fence for privacy and safety. Come embrace the charm and character and enjoy a warm, inviting atmosphere in a prime location. This home is a sanctuary of comfort and style, offering an exceptional living experience. Don't miss the opportunity to make this wonderful home your own.
Location
State CO
County Boulder
Zoning SFR
Rooms
Basement Partial
Main Level Bedrooms 3
Interior
Interior Features Eat-in Kitchen, Jack & Jill Bathroom, Open Floorplan
Heating Forced Air
Cooling Ceiling Fan(s), Central Air
Flooring Tile, Wood
Fireplaces Type Gas
Equipment Satellite Dish
Fireplace N
Appliance Dishwasher, Disposal, Dryer, Microwave, Oven, Refrigerator, Washer
Laundry In Unit
Exterior
Exterior Feature Spa/Hot Tub
Garage Spaces 2.0
Fence Fenced
Utilities Available Cable Available, Electricity Available, Internet Access (Wired), Natural Gas Available
View City
Roof Type Composition
Total Parking Spaces 2
Garage Yes
Building
Lot Description Corner Lot, Sprinklers In Front
Water Public
Level or Stories One
Structure Type Brick,Wood Frame
Schools
Elementary Schools Rocky Mountain
Middle Schools Trail Ridge
High Schools Skyline
School District St. Vrain Valley Re-1J
Others
Ownership Individual
Acceptable Financing Cash, Conventional, FHA, VA Loan
Listing Terms Cash, Conventional, FHA, VA Loan
Read Less
Want to know what your home might be worth? Contact us for a FREE valuation!

Our team is ready to help you sell your home for the highest possible price ASAP

© 2024 METROLIST, INC., DBA RECOLORADO® – All Rights Reserved
6455 S. Yosemite St., Suite 500 Greenwood Village, CO 80111 USA
Bought with NoCo Realty, Inc.






