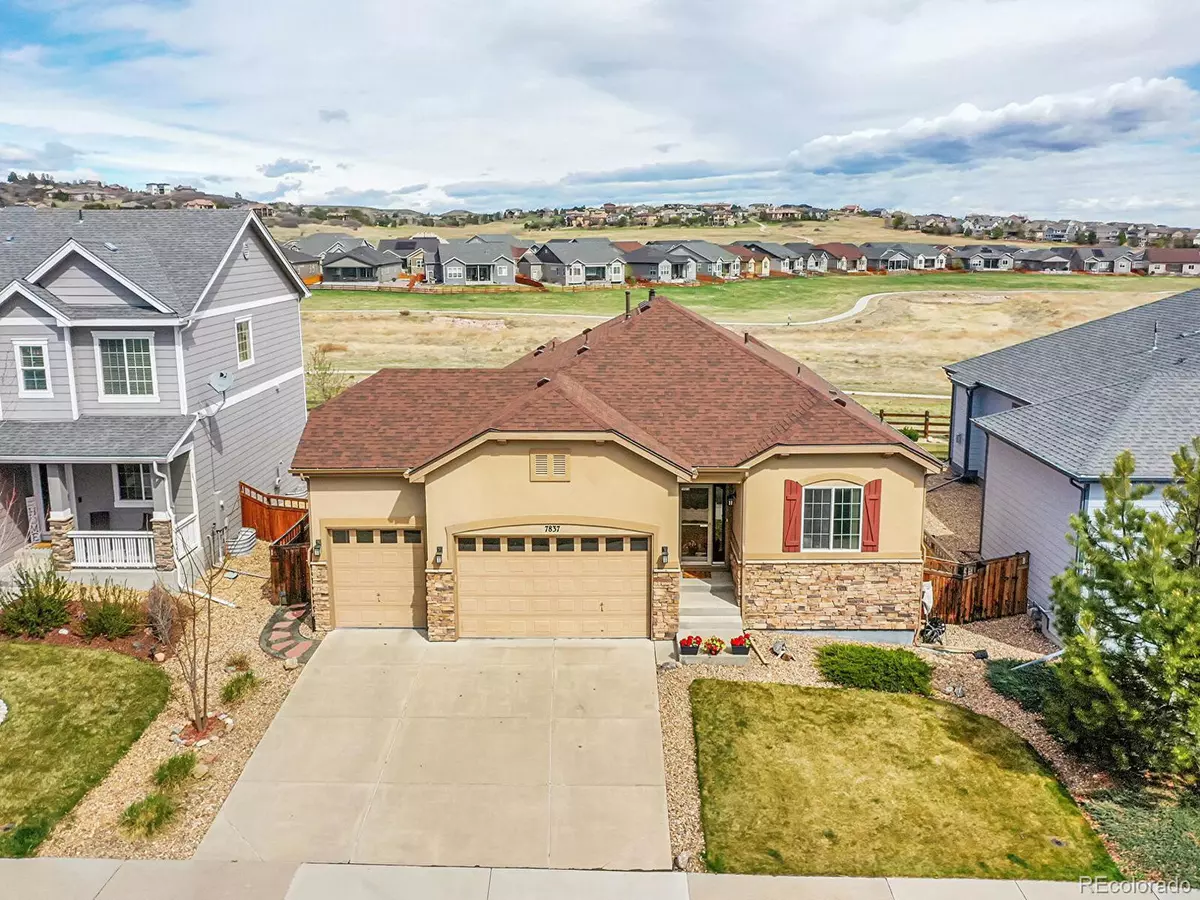$680,000
$699,000
2.7%For more information regarding the value of a property, please contact us for a free consultation.
7837 Grady Cir Castle Rock, CO 80108
5 Beds
3 Baths
2,430 SqFt
Key Details
Sold Price $680,000
Property Type Single Family Home
Sub Type Residential-Detached
Listing Status Sold
Purchase Type For Sale
Square Footage 2,430 sqft
Subdivision Cobblestone Ranch
MLS Listing ID 2377200
Sold Date 08/07/24
Style Ranch
Bedrooms 5
Full Baths 3
HOA Fees $80/mo
HOA Y/N true
Abv Grd Liv Area 1,490
Originating Board REcolorado
Year Built 2011
Annual Tax Amount $5,790
Lot Size 6,534 Sqft
Acres 0.15
Property Description
Welcome to your dream home perfectly situated between the charming downtowns of Castle Rock and Parker, Colorado. Nestled in the sought-after Cobblestone Ranch community, this ranch-style sanctuary offers the perfect blend of modern comfort and convenient access to urban amenities. Step inside to discover a spacious and inviting interior boasting upgraded finishes throughout. With five bedrooms and three bathrooms, including an updated primary bath, there's plenty of room for the whole family to spread out and relax. Entertain guests in the open-concept living area, where a cozy gas fireplace sets the mood for gatherings year-round. The adjacent kitchen is a chef's delight, featuring sleek countertops, stainless steel appliances, and ample cabinet space. Sliding glass doors lead to your private outdoor oasis, where a covered patio awaits al fresco dining and sunset views over the adjacent open space. Picture-perfect landscaping surrounds the home, creating a serene atmosphere for outdoor enjoyment. Escape to the finished basement, offering additional living space, perfect for a media room, home gym, or game room. Plus, with tons of storage space, you'll have plenty of room for all your belongings. Everyone will appreciate the attached three-car garage, providing ample space for vehicles, tools, and outdoor gear. And for those seeking relaxation, the newer hot tub beckons for soothing soaks under the stars, negotiable with the sale of the home. Experience the best of Colorado living in this stunning ranch-style retreat, perfectly positioned between the vibrant downtowns of Castle Rock and Parker, offering easy access to shopping, dining, entertainment, and more. New Roof in 2023!
Location
State CO
County Douglas
Community Clubhouse, Tennis Court(S), Pool, Playground, Park, Hiking/Biking Trails
Area Metro Denver
Rooms
Primary Bedroom Level Main
Bedroom 2 Main
Bedroom 3 Main
Bedroom 4 Basement
Bedroom 5 Basement
Interior
Interior Features Eat-in Kitchen, Open Floorplan, Pantry, Walk-In Closet(s)
Heating Forced Air
Cooling Central Air, Ceiling Fan(s)
Fireplaces Type Family/Recreation Room Fireplace, Single Fireplace
Fireplace true
Window Features Window Coverings,Double Pane Windows
Appliance Dishwasher, Refrigerator, Washer, Dryer, Microwave, Disposal
Laundry Main Level
Exterior
Exterior Feature Hot Tub Included
Garage Spaces 3.0
Fence Fenced
Community Features Clubhouse, Tennis Court(s), Pool, Playground, Park, Hiking/Biking Trails
Utilities Available Electricity Available, Cable Available
Waterfront false
Roof Type Composition
Street Surface Paved
Handicap Access Level Lot
Porch Patio
Building
Lot Description Lawn Sprinkler System, Level, Abuts Public Open Space
Faces East
Story 1
Sewer City Sewer, Public Sewer
Water City Water
Level or Stories One
Structure Type Wood/Frame,Composition Siding,Stucco
New Construction false
Schools
Elementary Schools Franktown
Middle Schools Sagewood
High Schools Ponderosa
School District Douglas Re-1
Others
HOA Fee Include Trash
Senior Community false
SqFt Source Assessor
Special Listing Condition Private Owner
Read Less
Want to know what your home might be worth? Contact us for a FREE valuation!

Our team is ready to help you sell your home for the highest possible price ASAP







