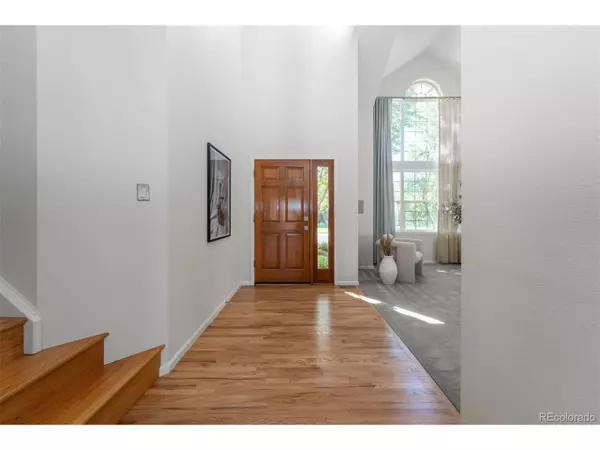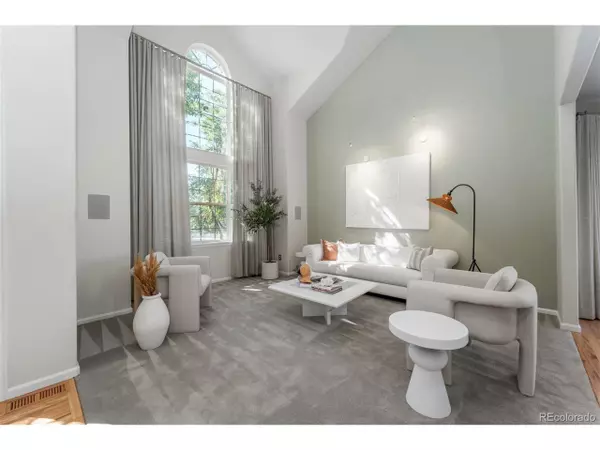$1,075,000
$1,075,000
For more information regarding the value of a property, please contact us for a free consultation.
2437 W Sunset Dr Littleton, CO 80120
5 Beds
5 Baths
4,417 SqFt
Key Details
Sold Price $1,075,000
Property Type Single Family Home
Sub Type Residential-Detached
Listing Status Sold
Purchase Type For Sale
Square Footage 4,417 sqft
Subdivision Sunset Ii
MLS Listing ID 9422220
Sold Date 08/02/24
Style Contemporary/Modern
Bedrooms 5
Full Baths 3
Three Quarter Bath 2
HOA Fees $50/qua
HOA Y/N true
Abv Grd Liv Area 3,262
Originating Board REcolorado
Year Built 1995
Annual Tax Amount $5,391
Lot Size 9,147 Sqft
Acres 0.21
Property Description
Exquisite livability is embraced throughout this meticulously maintained property in Sunset II. You'll be wowed by the thoughtful updates throughout the home that enjoys million-dollar views of the foothills & mountains. Stepping inside, you're greeted by vaulted ceilings & a spacious floor plan that seamlessly integrates the living, kitchen, & dining areas, creating an inviting space for both daily living and entertaining. The kitchen boasts custom cabinetry, double ovens, stainless-steel appliances, a gas cooktop, quartz counters, walk-in pantry, a large island, and an eat-in kitchen. The main floor also features a dedicated study, a three-quarters bathroom, and a large laundry room that leads to a sizable 3-car garage. Enjoy dining al fresco on the covered deck, or relax and enjoy the sunset on the expanded open sitting area. Upstairs, the expansive master suite boasts vaulted ceilings, a gas fireplace, and sitting area. The master retreat also includes a five-piece bathroom with a stand-alone soaking tub, built-in vanity and a walk-in closet. The upper level also houses two spacious bedrooms that share a Jack-&-Jill bathroom, plus an additional updated full bath next to the fourth bedroom. The walk-out basement offers a versatile space, ideal for a game room, movie area, or flex space, complete with a kitchenette. The basement includes a fifth bedroom & updated ensuite bath. The professionally xeriscaped yard promotes water efficiency was featured on a xeriscape tour offers mature trees and a beautiful garden with raised beds for those with a green thumb; recent upgrades include a new vinyl flooring in the basement, updated kitchenette, updated bathrooms, solar panels that cover 2/3 of the utility costs (transferable lease details included in supplements), new roof in 2022, & fresh interior and exterior paint. This location offers unparalleled access just 6 minutes to C-470, and minutes to restaurants and shopping in downtown Littleton & Aspen Grove.
Location
State CO
County Arapahoe
Area Metro Denver
Direction Please use GPS.
Rooms
Primary Bedroom Level Upper
Bedroom 2 Upper
Bedroom 3 Upper
Bedroom 4 Upper
Bedroom 5 Basement
Interior
Interior Features Study Area, Eat-in Kitchen, Cathedral/Vaulted Ceilings, Open Floorplan, Pantry, Walk-In Closet(s), Jack & Jill Bathroom, Kitchen Island
Heating Forced Air
Cooling Central Air, Ceiling Fan(s)
Fireplaces Type 2+ Fireplaces, Primary Bedroom, Great Room
Fireplace true
Window Features Double Pane Windows
Appliance Double Oven, Dishwasher, Refrigerator, Washer, Dryer, Microwave
Laundry Main Level
Exterior
Exterior Feature Hot Tub Included
Garage Spaces 3.0
Fence Partial
Utilities Available Natural Gas Available, Electricity Available, Cable Available
Waterfront false
View Mountain(s)
Roof Type Composition
Street Surface Paved
Porch Patio, Deck
Building
Lot Description Lawn Sprinkler System, Xeriscape
Faces East
Story 2
Foundation Slab
Sewer City Sewer, Public Sewer
Water City Water
Level or Stories Two
Structure Type Brick/Brick Veneer,Wood Siding
New Construction false
Schools
Elementary Schools Little Raven
Middle Schools Euclid
High Schools Heritage
School District Littleton 6
Others
HOA Fee Include Trash
Senior Community false
SqFt Source Assessor
Special Listing Condition Private Owner
Read Less
Want to know what your home might be worth? Contact us for a FREE valuation!

Our team is ready to help you sell your home for the highest possible price ASAP







