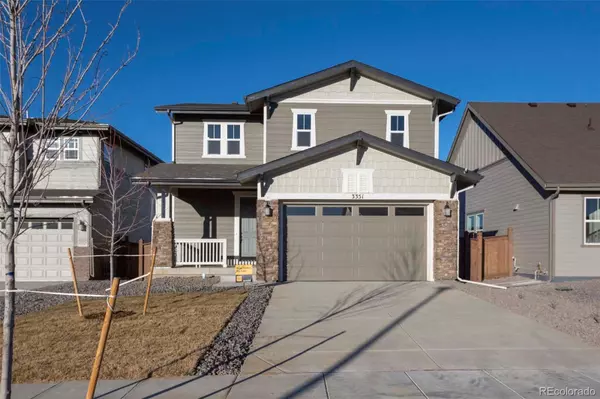$525,000
$525,000
For more information regarding the value of a property, please contact us for a free consultation.
3351 Boral Owl DR Brighton, CO 80601
3 Beds
3 Baths
1,624 SqFt
Key Details
Sold Price $525,000
Property Type Single Family Home
Sub Type Single Family Residence
Listing Status Sold
Purchase Type For Sale
Square Footage 1,624 sqft
Price per Sqft $323
Subdivision The Villages At Prairie Center
MLS Listing ID 9085433
Sold Date 07/31/24
Bedrooms 3
Full Baths 1
Half Baths 1
Three Quarter Bath 1
Condo Fees $50
HOA Fees $50/mo
HOA Y/N Yes
Abv Grd Liv Area 1,624
Originating Board recolorado
Year Built 2023
Annual Tax Amount $762
Tax Year 2022
Lot Size 5,227 Sqft
Acres 0.12
Property Description
This beautifully designed home is a testament to style and functionality. With 3 bedrooms, 2.5 bathrooms and a range of thoughtful features, this residence is the perfect blend of luxury and practicality. As you step through the front door, you are greeted by the warmth of luxury vinyl plank flooring that seamlessly flows throughout the entire first floor, creating a cohesive and inviting atmosphere. The open-concept design allows for effortless transitions between spaces, creating a fluid and spacious feel. The heart of this home is the kitchen, adorned with crisp white cabinets and complemented by dark grey quartz countertops. This gorgeous kitchen is a focal point for entertaining family and friends. Upstairs, the three bedrooms are generously sized, offering comfort and tranquility. The primary suite is a sanctuary, complete with a glass walk-in shower with bench and ample closet space. With attention to detail at every corner, this home is a true embodiment of modern living. Experience the epitome of contemporary elegance and functionality with this home. Welcome to a residence where every detail has been carefully considered to provide you with a living space that is both luxurious and practical. Welcome home! The Listing Team represents builder/seller as a Transaction Broker.
Location
State CO
County Adams
Rooms
Basement Crawl Space
Interior
Interior Features High Ceilings, Kitchen Island, Open Floorplan, Pantry, Primary Suite, Quartz Counters, Walk-In Closet(s)
Heating Heat Pump, Natural Gas
Cooling Central Air
Flooring Carpet, Vinyl
Fireplace N
Appliance Convection Oven, Dishwasher, Disposal, Gas Water Heater, Microwave, Sump Pump
Laundry In Unit
Exterior
Garage Spaces 2.0
Utilities Available Cable Available, Electricity Available, Electricity Connected, Internet Access (Wired), Natural Gas Available, Phone Available
Roof Type Composition
Total Parking Spaces 2
Garage Yes
Building
Sewer Public Sewer
Water Public
Level or Stories Two
Structure Type Cement Siding
Schools
Elementary Schools Southeast
Middle Schools Prairie View
High Schools Riverdale Ridge
School District School District 27-J
Others
Senior Community No
Ownership Builder
Acceptable Financing 1031 Exchange, Cash, Conventional, FHA, VA Loan
Listing Terms 1031 Exchange, Cash, Conventional, FHA, VA Loan
Special Listing Condition None
Read Less
Want to know what your home might be worth? Contact us for a FREE valuation!

Our team is ready to help you sell your home for the highest possible price ASAP

© 2024 METROLIST, INC., DBA RECOLORADO® – All Rights Reserved
6455 S. Yosemite St., Suite 500 Greenwood Village, CO 80111 USA
Bought with NORTHERN COLORADO REAL ESTATE






