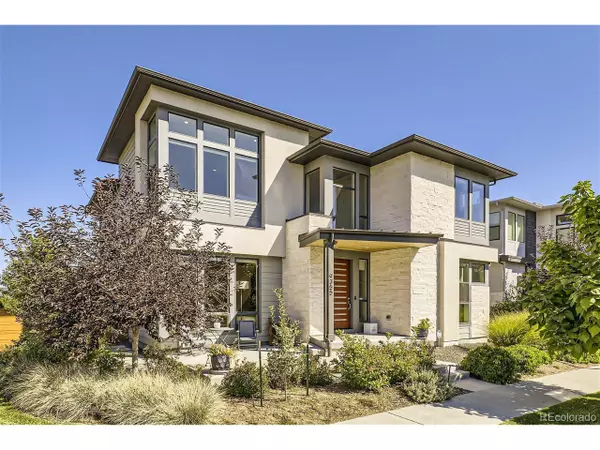$1,450,000
$1,485,000
2.4%For more information regarding the value of a property, please contact us for a free consultation.
9355 E 59th North Dr Denver, CO 80238
5 Beds
5 Baths
3,953 SqFt
Key Details
Sold Price $1,450,000
Property Type Single Family Home
Sub Type Residential-Detached
Listing Status Sold
Purchase Type For Sale
Square Footage 3,953 sqft
Subdivision Central Park
MLS Listing ID 3297759
Sold Date 07/31/24
Style Contemporary/Modern
Bedrooms 5
Full Baths 2
Half Baths 1
Three Quarter Bath 2
HOA Fees $46/mo
HOA Y/N true
Abv Grd Liv Area 3,080
Originating Board REcolorado
Year Built 2017
Annual Tax Amount $14,057
Lot Size 5,227 Sqft
Acres 0.12
Property Description
Here It Is! Highly Sought After Central Park Infinity Vive w/ Striking Elevation. You'll Be Captivated by a Rare Southwest Facing Corner Lot Fronting to a Parkway & Pea Pod Park, Perfect to Enjoy Tranquil Evenings on Your Front Porch. Step Inside to a Sun Bathed Airy Open-Concept Main Floor Living Space, Highlighted by Soaring Floor-to-Ceiling Windows, Many Adorned w/ Smart Hunter Douglas Blinds. The Stunning Walnut Hardwood Floors Carry Seamlessly Into the Stylish Contemporary Kitchen Centering Around a Grand Statement Quartz Island w/ Tons of Seating. Floor To Ceiling Custom Cabinets w/ Soft Close Doors & Full Extension Soft Close Dove Tail Drawers. Integrated Spice Racks, Integrated Compost Receptacle, Insta-Hot & Filtered Water! Thermador Stainless Appliances & Bosch Dishwasher. Huge Pantry w/ Tons Of Shelving, Drawers, Counter Space, Outlets For Small Appliances! Open Concept Living & Dining Rooms Flow to a One of a Kind Outdoor Living Experience. The Patio is Dressed w/ Limestone Accents, a Custom Trimmed Tongue & Groove Ceiling & Has High Voltage, Italian Infrared 2000 Watt Dimmable Heaters Perfect for Year Round Use! Main Floor Study w/ 8' French Doors Ideal for a Home Office w/ a Private Powder Bath Nearby. Ascend the Broad Staircase Lined w/ Custom Steel Rail to 4 Beds + Loft! 2 Sizable Secondary Beds w/ 8' Solid Core Doors & Sweet Custom Closet Systems Adjoining a Full Bath w/ Custom Cabs, Tile Floor & Upgraded Fixtures! Also a 3rd Secondary Bed w/ an Well Appointed Ensuite Bath. Vaulted Primary Suite Boasts Huge Windows, His & Hers Custom Organized Walk-In Closets & Spa Like Bath w/ His & Her Vanities, an Giant Glass-Encased Shower w/ Dual Rain Showers & Sprayers, All Adorned w/ Exquisite Tile Selections. Spacious Finished Basement w/ Huge Great Room, Bed, Bath & Great Storage! Upgraded Lutron Lighting Throughout! The Oversized 3 Car Garage Is Finished w/ 2 Electric Car Chargers, Tesla Solar System & 2 Tesla Powerwalls, Whole House Vac, All Included!
Location
State CO
County Denver
Community Pool, Playground, Park, Hiking/Biking Trails
Area Metro Denver
Zoning M-RX-5
Direction From E 56th Ave and Central Park Blvd go North on Central Park Blvd to E 60th Ave go East to Boston Ct go South to address on 59th N Dr. Or GPS.
Rooms
Basement Full, Built-In Radon, Sump Pump
Primary Bedroom Level Upper
Master Bedroom 19x15
Bedroom 2 Upper 14x11
Bedroom 3 Basement 15x10
Bedroom 4 Upper 12x10
Bedroom 5 Upper 10x10
Interior
Interior Features Study Area, Central Vacuum, Eat-in Kitchen, Cathedral/Vaulted Ceilings, Open Floorplan, Pantry, Walk-In Closet(s), Loft, Jack & Jill Bathroom, Kitchen Island
Heating Forced Air
Cooling Central Air
Window Features Window Coverings,Double Pane Windows
Appliance Self Cleaning Oven, Dishwasher, Refrigerator, Bar Fridge, Washer, Dryer, Microwave, Water Purifier Owned, Disposal
Laundry Upper Level
Exterior
Garage Oversized
Garage Spaces 3.0
Fence Fenced
Community Features Pool, Playground, Park, Hiking/Biking Trails
Utilities Available Electricity Available
View Mountain(s)
Roof Type Composition
Street Surface Paved
Handicap Access Level Lot
Porch Patio
Building
Lot Description Gutters, Lawn Sprinkler System, Corner Lot, Level, Abuts Private Open Space
Faces South
Story 2
Sewer City Sewer, Public Sewer
Water City Water
Level or Stories Two
Structure Type Wood/Frame,Stone,Composition Siding,Stucco,Concrete
New Construction false
Schools
Elementary Schools Inspire
Middle Schools Denver Green
High Schools Northfield
School District Denver 1
Others
Senior Community false
SqFt Source Assessor
Special Listing Condition Private Owner
Read Less
Want to know what your home might be worth? Contact us for a FREE valuation!

Our team is ready to help you sell your home for the highest possible price ASAP

Bought with Focus Real Estate






