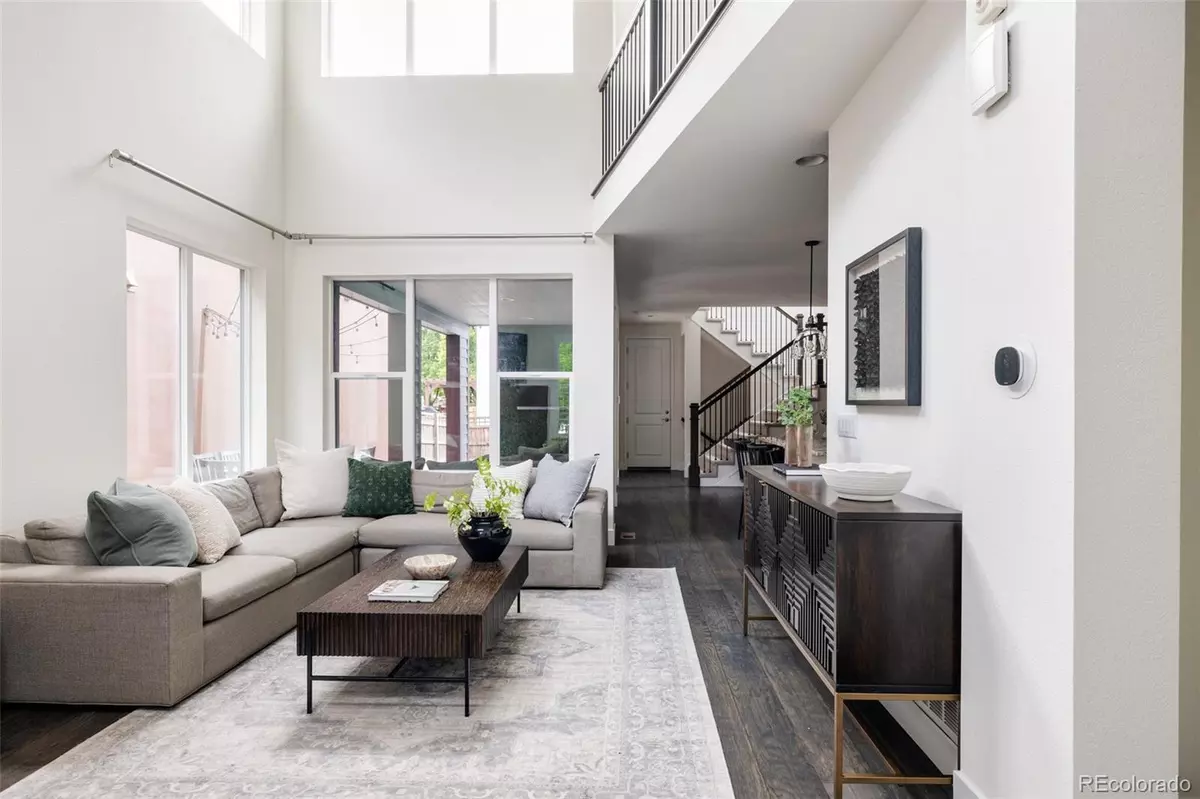$999,000
$999,000
For more information regarding the value of a property, please contact us for a free consultation.
2945 Ulster ST Denver, CO 80238
4 Beds
4 Baths
3,016 SqFt
Key Details
Sold Price $999,000
Property Type Single Family Home
Sub Type Single Family Residence
Listing Status Sold
Purchase Type For Sale
Square Footage 3,016 sqft
Price per Sqft $331
Subdivision Central Park
MLS Listing ID 2837952
Sold Date 07/31/24
Style Contemporary
Bedrooms 4
Full Baths 2
Three Quarter Bath 2
Condo Fees $48
HOA Fees $48/mo
HOA Y/N Yes
Abv Grd Liv Area 2,165
Originating Board recolorado
Year Built 2008
Annual Tax Amount $8,483
Tax Year 2023
Lot Size 3,484 Sqft
Acres 0.08
Property Description
Modern Infinity Balboa, perfectly situated near 29th Ave Town Center showcasing a newly painted exterior with professional xeriscaped landscaping. This exceptional home invites you in with sky-high ceilings, an abundance of windows that fill the space with natural light, upgraded lighting throughout and an open floor plan, showcasing wide plank hardwood floors that flow effortlessly through the main living area. The cozy gas fireplace creates a warm and inviting ambiance in the living room. The gourmet kitchen is a chef's dream, featuring stainless steel appliances including a bosch dishwasher and new LG fridge as well as gas stove cook-top, a large island, granite countertops, and an abundance of espresso cabinetry to keep you organized. The kitchen flows nicely into the dining area, which opens up to the thoughtfully xeriscaped backyard with low maintenance turf - creating the ideal space for entertaining. Adjacent to the kitchen, you'll find a versatile office space, perfect for remote work or study. There is also a powder bath on the main floor. Ascend to the upper level, lined with plush new carpet, where the primary bedroom awaits. The primary suite boasts a spacious walk-in closet with custom organization and a primary bath with dual sinks and a glass encased shower. Two additional bedrooms on this level share a full Jack-and-Jill bathroom, providing ample space and comfort. You’ll also locate the laundry room on this level, which is equipped with a linen closet for extra storage. The finished basement is an entertainer's paradise, complete with a large second living area, as well as a full bed and bathroom, creating an ideal private space for overnight guests. There is also a large storage area in the basement. The home is equipped with a two-car garage, featuring built-in cabinets for all your storage needs.
Location
State CO
County Denver
Zoning R-MU-30
Rooms
Basement Finished, Full
Interior
Interior Features Built-in Features, Eat-in Kitchen, High Ceilings, Jack & Jill Bathroom, Kitchen Island, Open Floorplan, Primary Suite, Walk-In Closet(s), Wired for Data
Heating Forced Air, Natural Gas
Cooling Central Air
Flooring Carpet, Tile, Wood
Fireplaces Number 1
Fireplaces Type Gas, Living Room
Fireplace Y
Appliance Cooktop, Dishwasher, Disposal, Dryer, Microwave, Refrigerator, Sump Pump, Washer
Laundry In Unit
Exterior
Exterior Feature Lighting, Private Yard, Rain Gutters
Garage Dry Walled, Lighted
Garage Spaces 2.0
Fence Full
Utilities Available Cable Available
Roof Type Composition
Total Parking Spaces 2
Garage Yes
Building
Lot Description Landscaped, Level, Master Planned
Foundation Structural
Sewer Public Sewer
Water Public
Level or Stories Two
Structure Type Frame
Schools
Elementary Schools Willow
Middle Schools Denver Discovery
High Schools Northfield
School District Denver 1
Others
Senior Community No
Ownership Individual
Acceptable Financing Cash, Conventional, VA Loan
Listing Terms Cash, Conventional, VA Loan
Special Listing Condition None
Pets Description Yes
Read Less
Want to know what your home might be worth? Contact us for a FREE valuation!

Our team is ready to help you sell your home for the highest possible price ASAP

© 2024 METROLIST, INC., DBA RECOLORADO® – All Rights Reserved
6455 S. Yosemite St., Suite 500 Greenwood Village, CO 80111 USA
Bought with Orchard Brokerage LLC






